WEST VILLAGE TOWNHOUSE
WEST VILLAGE, 2015
Residential
CLIENT
CONFIDENTIAL (C.2015)
RYAN MURPHY (C.2018)
RYAN MURPHY (C.2018)
INTERIOR DESIGN
DAVID BUCOVY ARCHITECT
DAVID CAFIERO (C.2018)
DAVID CAFIERO (C.2018)
STRUCTURAL ENGINEER
BLUE SKY DESIGN
MEP ENGINEER
GABOR M. SZAKAL CONSULTING ENGINEERS
CONTRACTOR
SCORDIO CONSTRUCTION
FURNITURE SUPPLIER
AXEL VERVOORDT
PHOTOGRAPHY
© Stephen Kent Johnson/OTTO
SCONCE PHOTO BY Robert Schulman
SCONCE PHOTO BY Robert Schulman
Transcending historic restoration, this project reimagined a 19th-century townhouse for a contemporary lifestyle while honoring its past. DBA planned, designed and managed this comprehensive undertaking — including gutting and rebuilding the interior, restoring the exterior, enlarging the roof bulkhead and excavating the cellar and yard. United by a six-story open stair, the 5,000-square-foot home includes a kitchen-dining space, three bedrooms, library, roof deck, wine cellar and high-tech screening room. Throughout the interiors, minimalist, crafted elegance reigns.
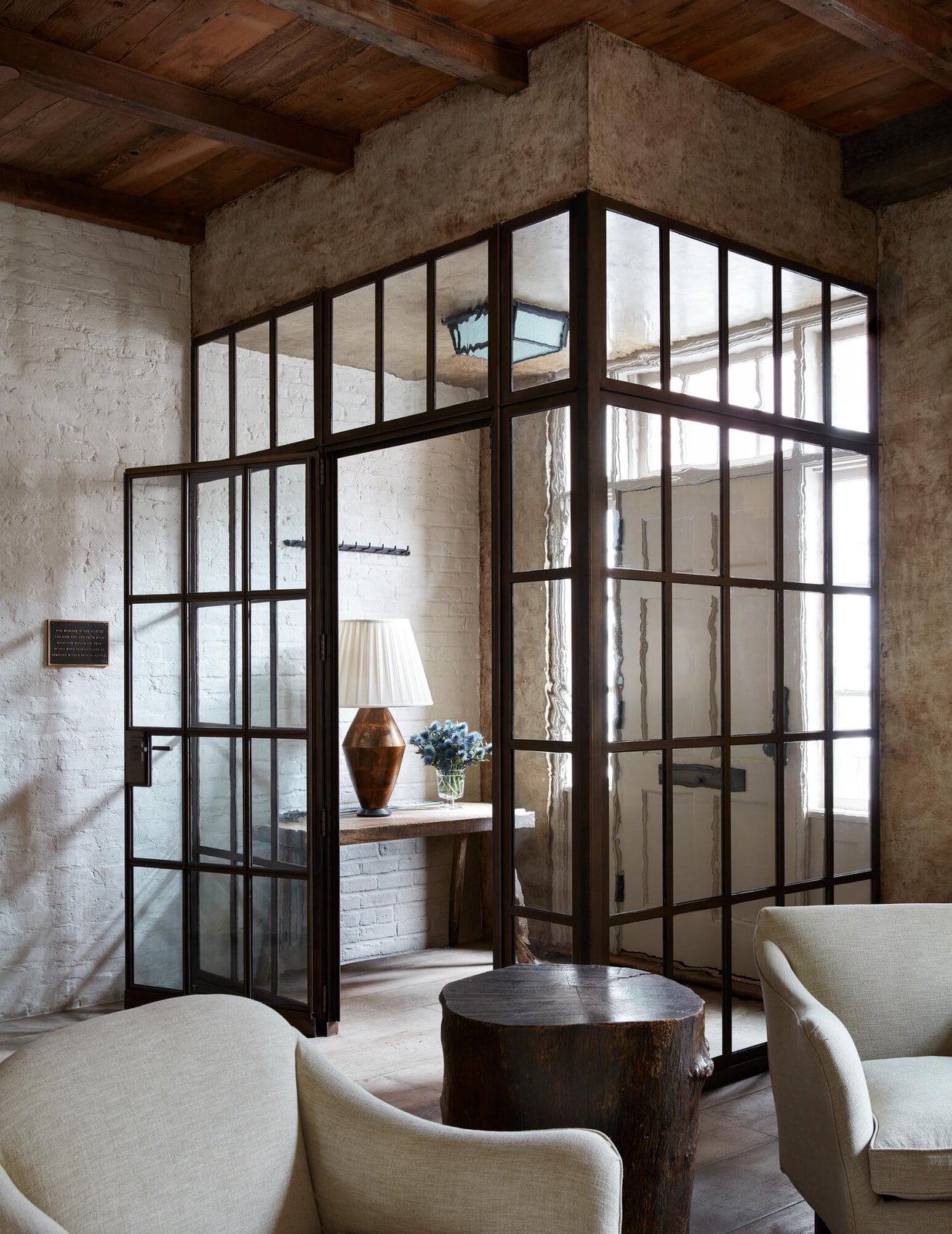
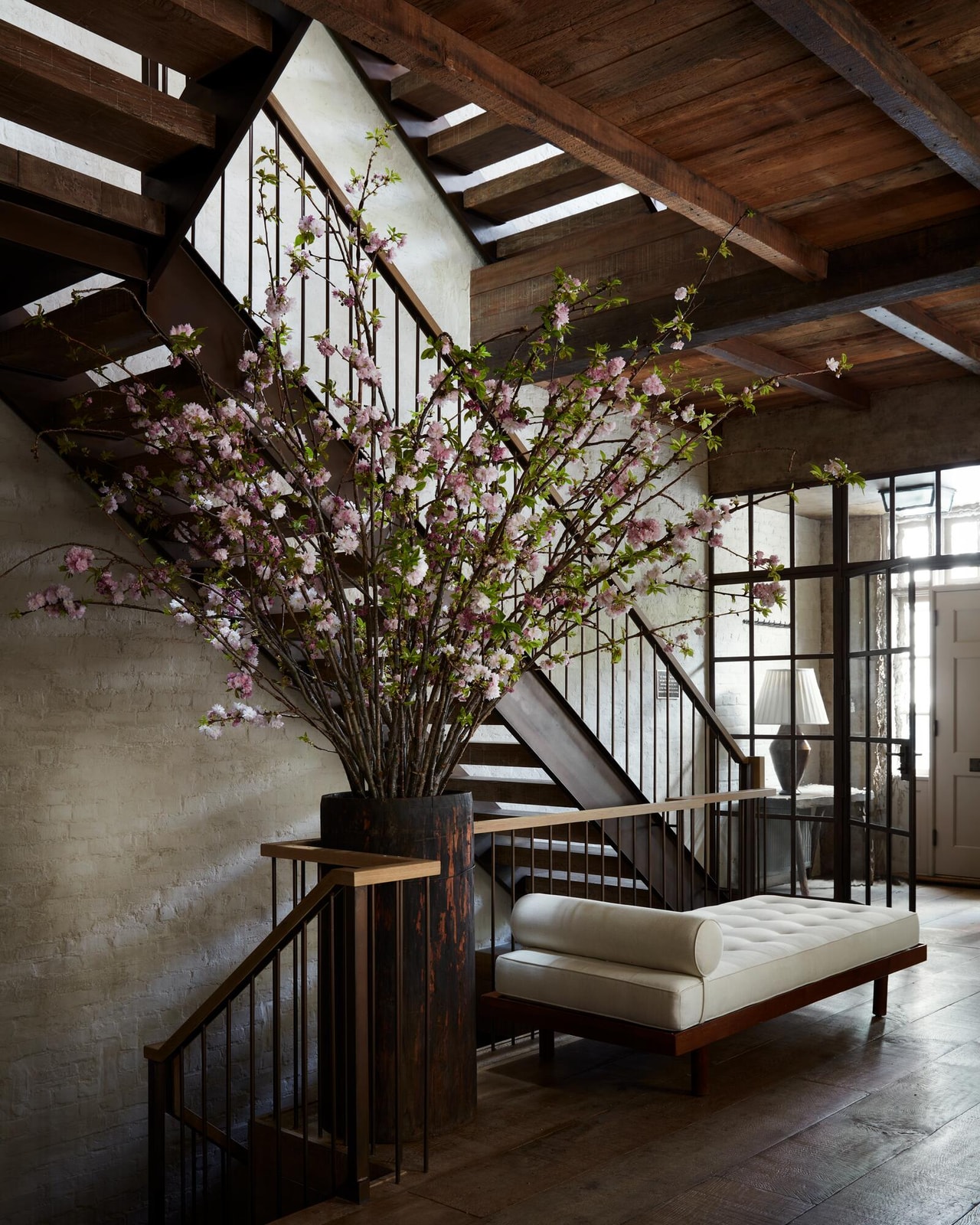
A metal stoop rising from Grove Street leads into the first floor. Before accessing the open kitchen, dining and living space, one moves through a vestibule crafted from antique glass and steel. This experiential ensemble features mouth-blown restoration glass from Bendheim, complete with the imperfections traditionally found in glass of the 17th and 18th centuries. The glass was set in hot-rolled steel frames created by a local fabricator of traditional metal casements, A&S Window.
A metal stoop rising from Grove Street leads into the first floor. Before accessing the open kitchen, dining and living space, one moves through a vestibule crafted from antique glass and steel. This experiential ensemble features mouth-blown restoration glass from Bendheim, complete with the imperfections traditionally found in glass of the 17th and 18th centuries. The glass was set in hot-rolled steel frames created by a local fabricator of traditional metal casements, A&S Window.
Thorough research and a distillation of historical references shaped the careful selection and sourcing of materials. The pared-back palette aimed to create a sense of “luxurious monasticism,” dominated by the use of Tadelakt plaster throughout, complemented by oak flooring and wooden ceilings constructed using salvaged joists. Millwork and doors are in rift cut white oak, countertops are crafted in Buxy Bayadere limestone, and the bathtub (shown later) is carved from a single block of New Mexico granite.
“”
A gift from the gods: a house in New York City in the Zen-monastic style. Everything was warmth and wood and air.
Ryan Murphy, Writer & Current Homeowner
|
Architectural Digest
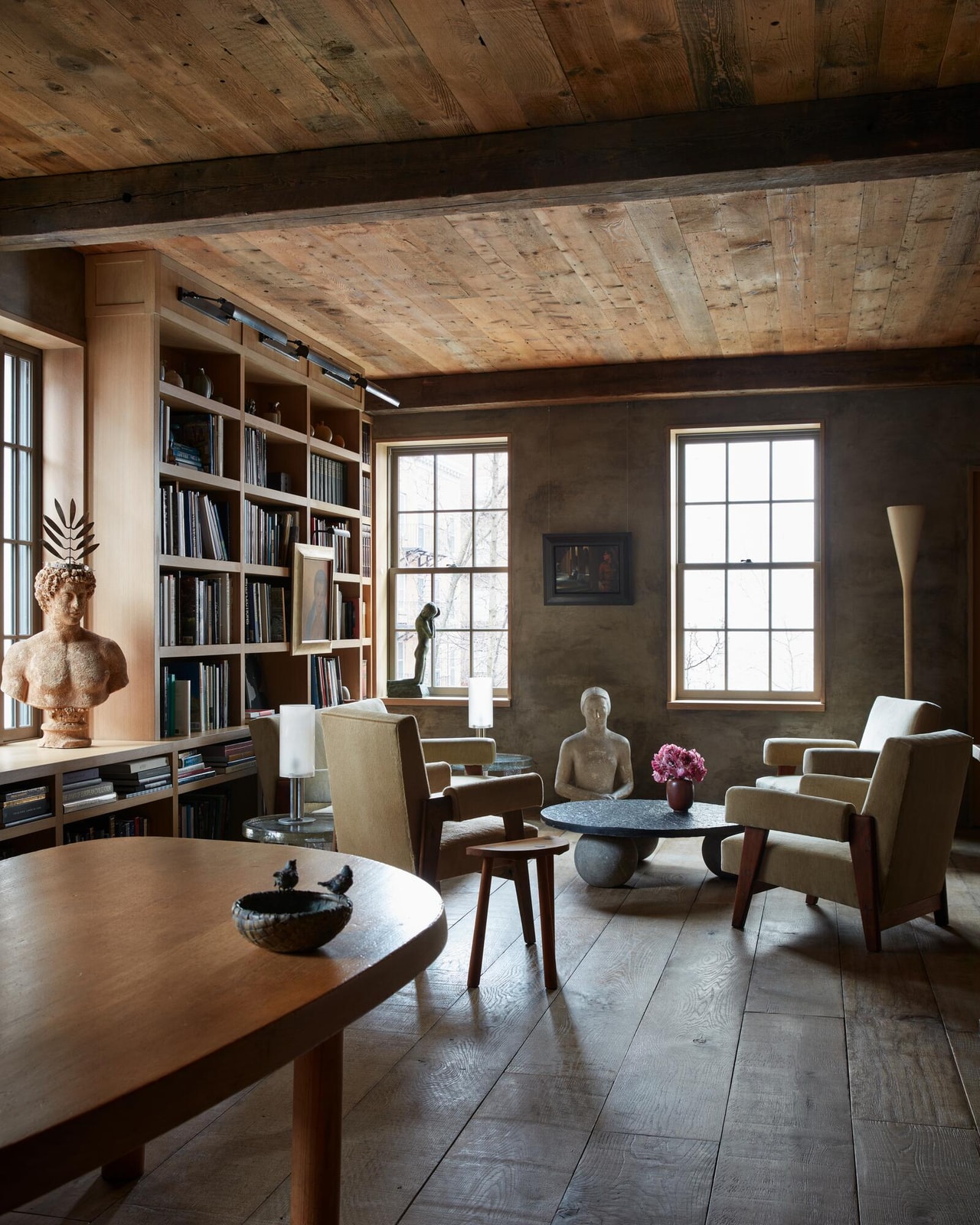
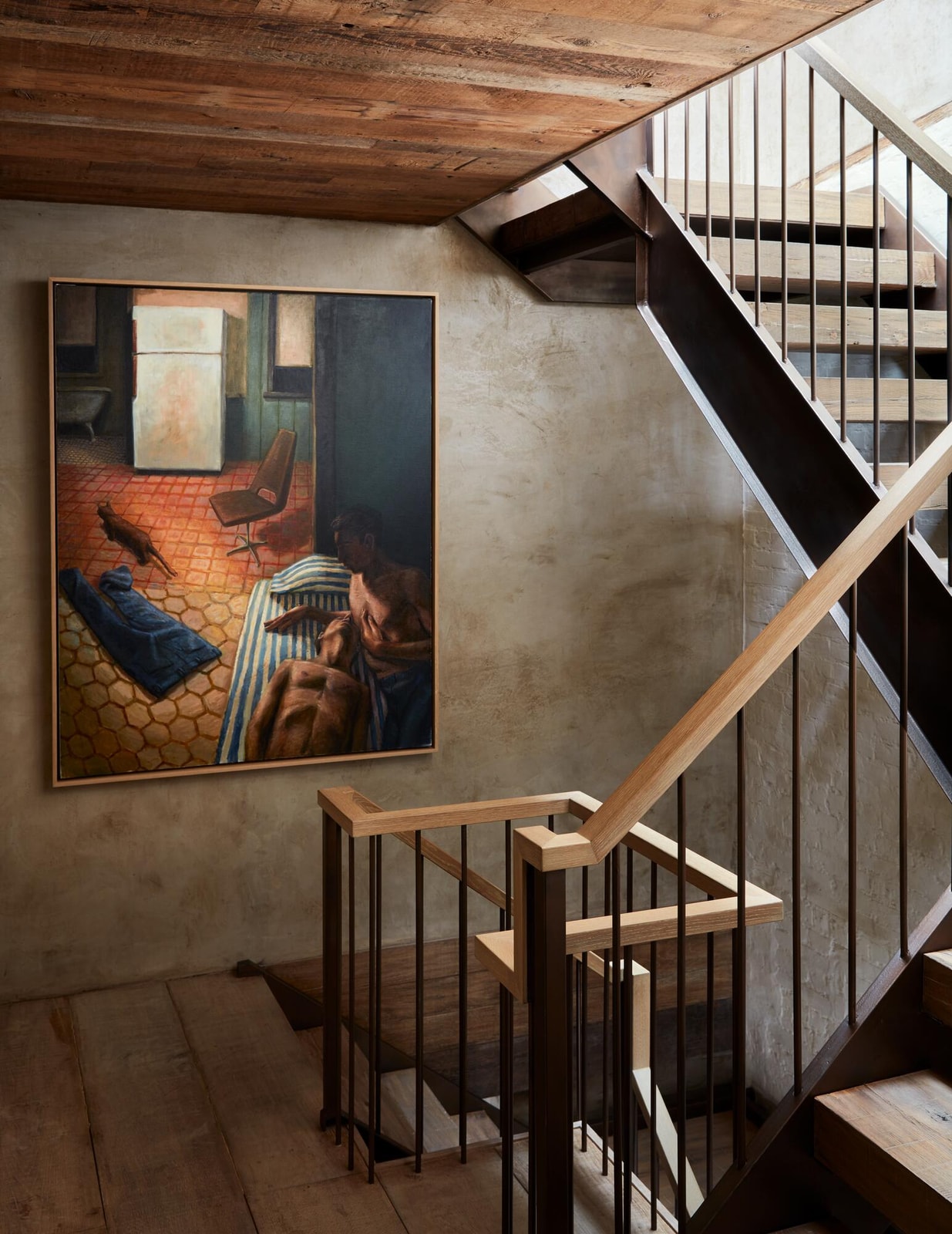
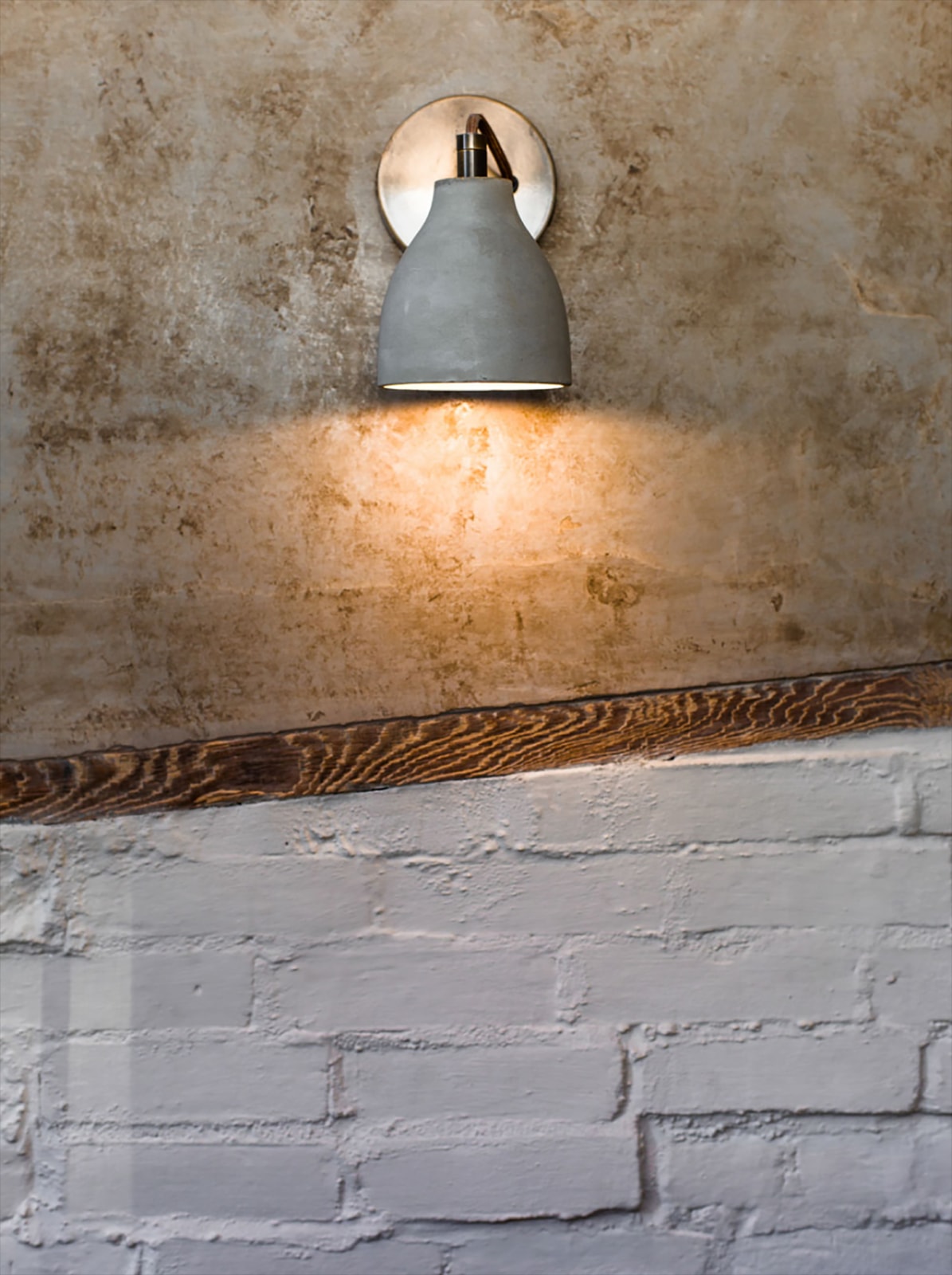
DBA’s consideration of spatial details sought a balance between the refinement and imperfection inherent in wabi-sabi philosophy. This approach guided the selection of artisan-crafted finishes and fixtures throughout the project. In the stairwell, individually-cast concrete sconces from Decode enhance the variegated finish of the hand-polished plaster walls.
DBA’s consideration of spatial details sought a balance between the refinement and imperfection inherent in wabi-sabi philosophy. This approach guided the selection of artisan-crafted finishes and fixtures throughout the project. In the stairwell, individually-cast concrete sconces from Decode enhance the variegated finish of the hand-polished plaster walls.
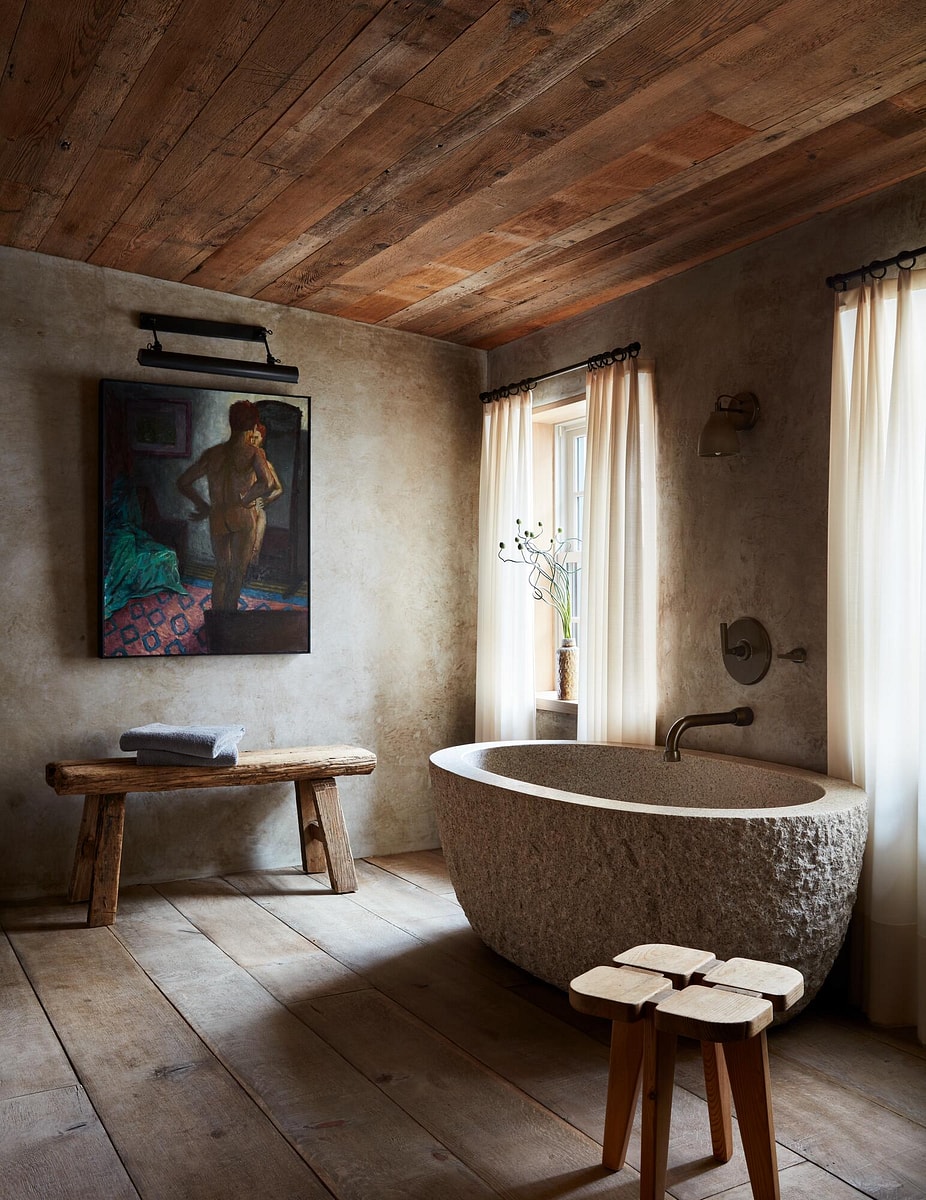
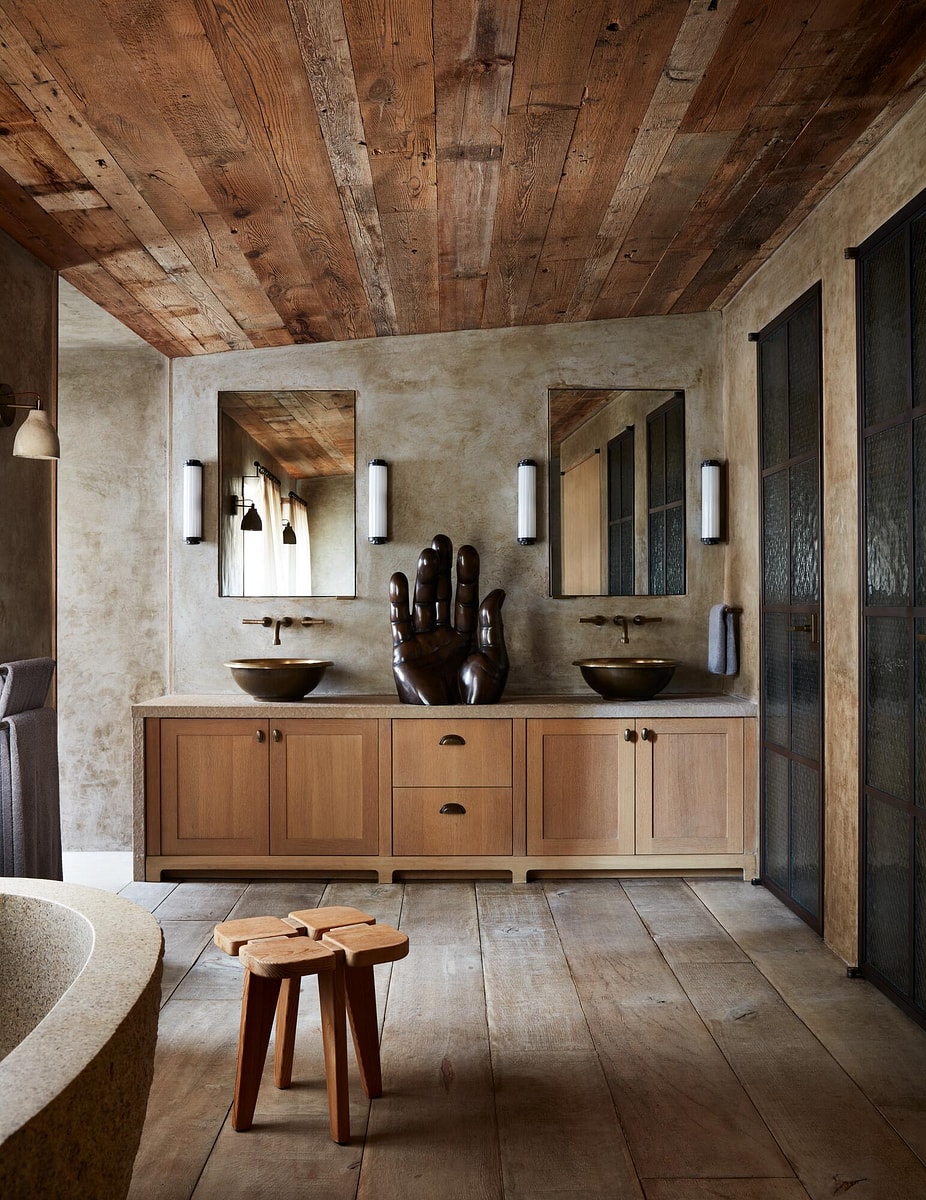
“”
You only get this beautiful design if you go through the research.
DAVID BUCOVY
|
DBA