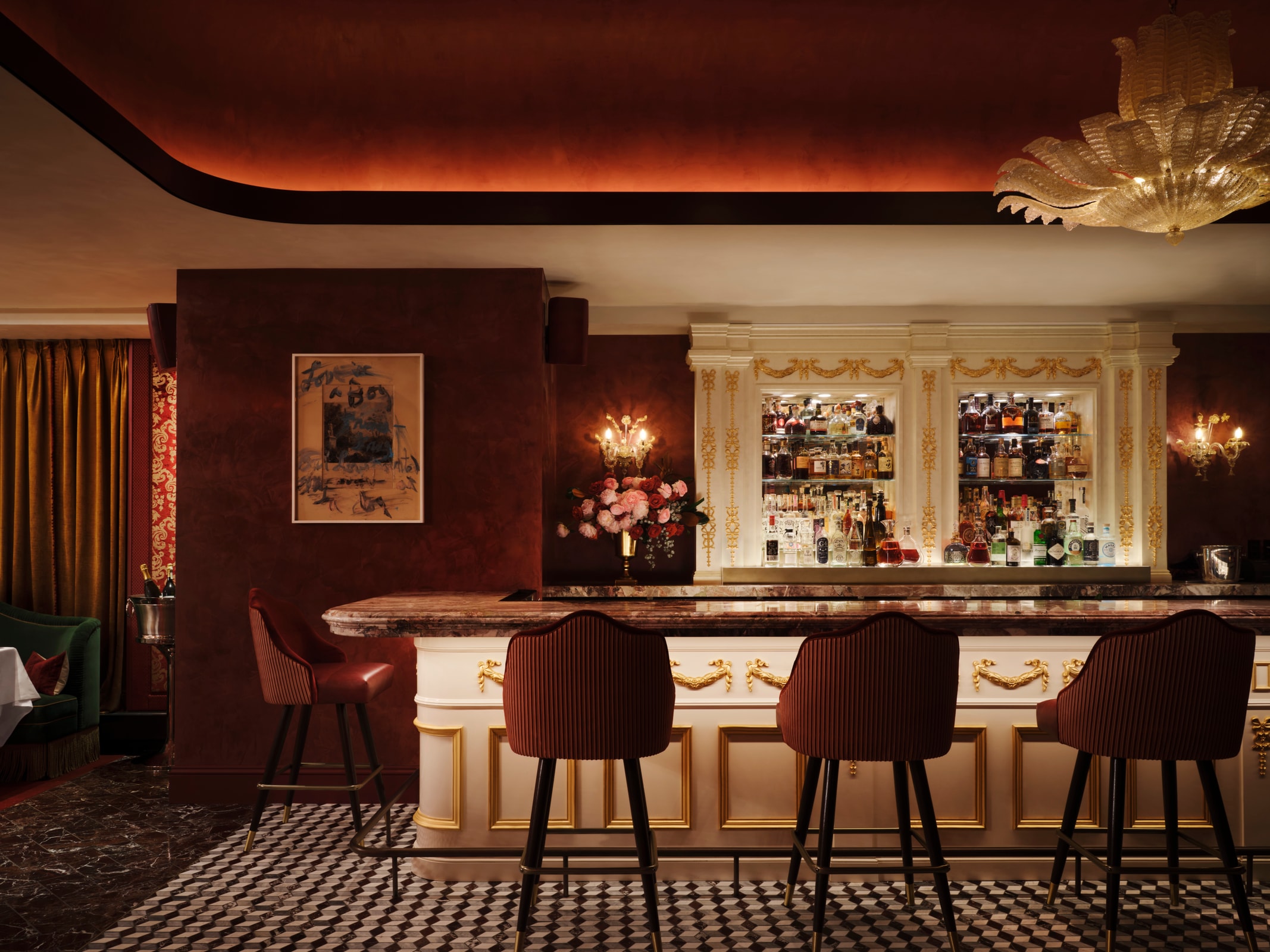WINE SPECTATOR NEW YORK & ZZ’S CLUB
MANHATTAN WEST, 2019 & 2023
Hospitality
CLIENT
RELATED
INTERIOR DESIGNER
ROCKWELL GROUP (WS NY)
KEN FULK (ZZ’S CLUB)
KEN FULK (ZZ’S CLUB)
FOOD SERVICE DESIGN FIRM
YUIDESIGN (WS NY)
NEXT STEP DESIGN (ZZ’S CLUB)
NEXT STEP DESIGN (ZZ’S CLUB)
ENGINEERS
AKF (MEP)
SOM (STRUCTURAL)
SOM (STRUCTURAL)
LIGHTING CONSULTANT
BOLD LIGHTING (WS NY)
FOCUS (ZZ’S CLUB)
FOCUS (ZZ’S CLUB)
WINE CELLAR DESIGNER
HERITAGE VINE
CONTRACTOR
JRM
PHOTOGRAPHY
DANIEL KRIEGER
LIZ CLAYMAN
LIZ CLAYMAN
The vision — from developer Related and publication Wine Spectator — was to create a luxurious American brasserie and private members’ club within an SOM-designed skyscraper in Hudson Yards. The three-level, 14,000-square-foot project included a 126-seat bar and restaurant (The Tavern by WS) and 295-capacity private members’ club (WS New York). The complex spatial configuration demanded a precise, Swiss watch-like architectural solution, particularly as the tower sits on a platform over railyards. DBA led a distinguished team of consultants and collaborated with SOM and Rockwell Design Group, overseeing the complex project during construction.
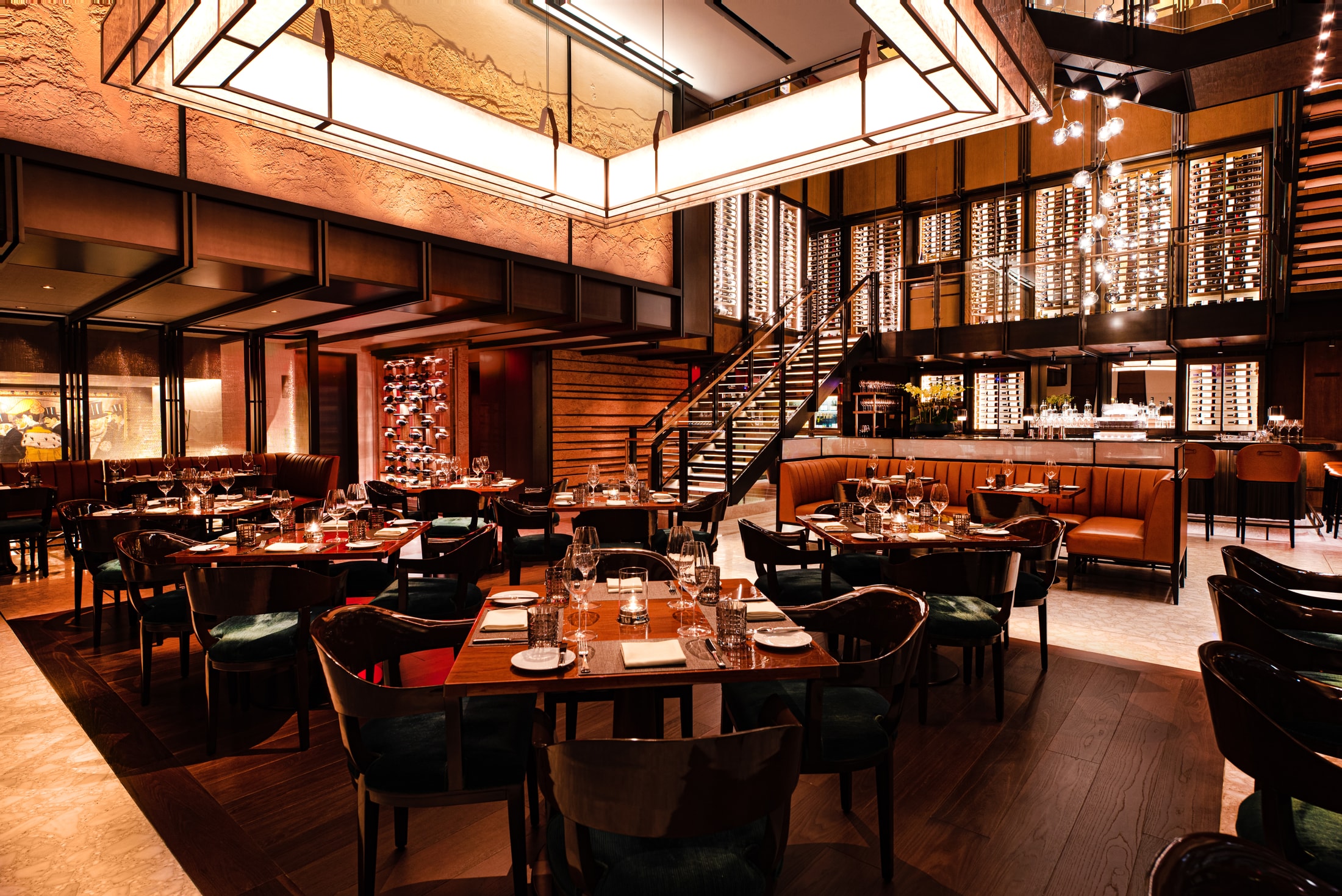
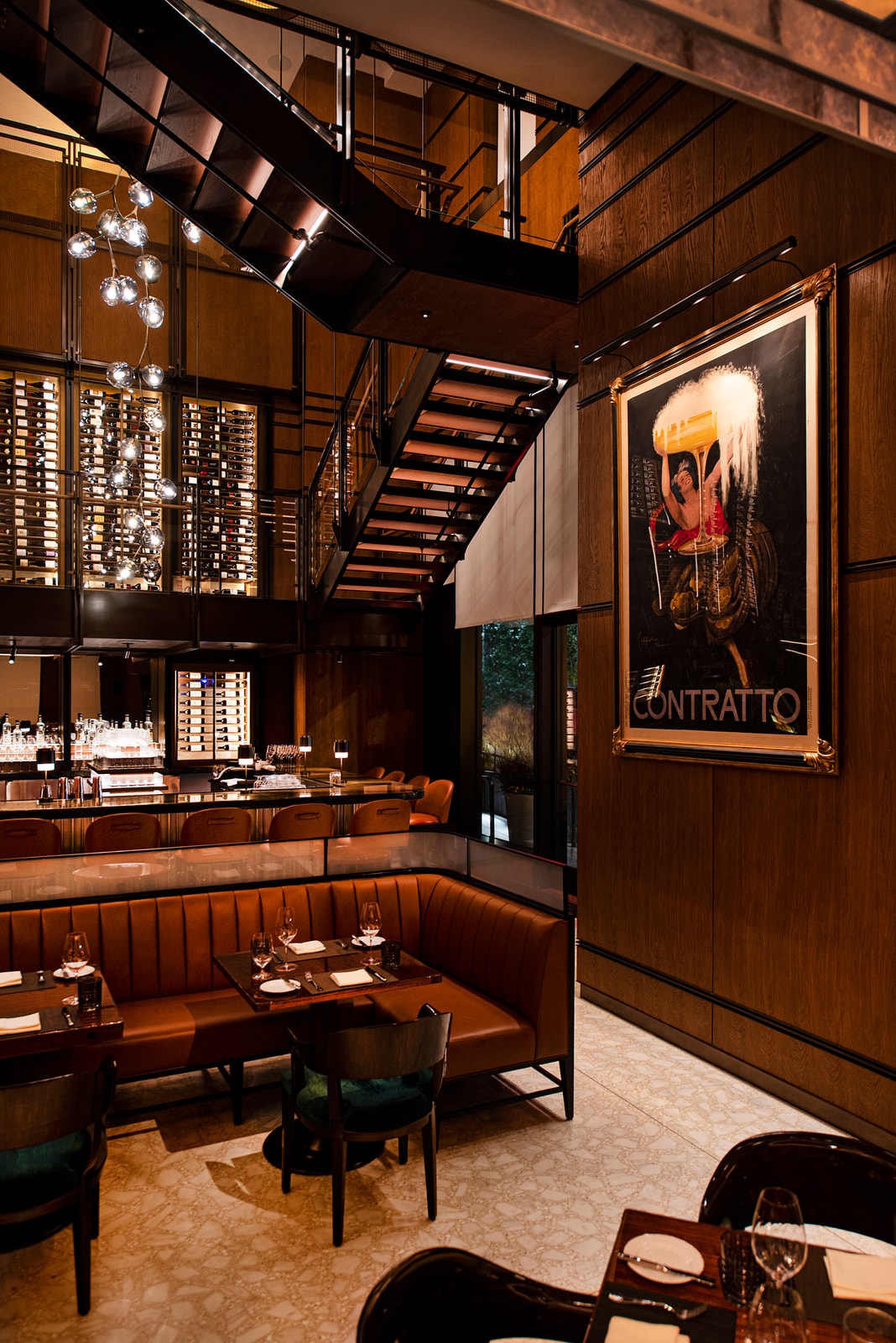
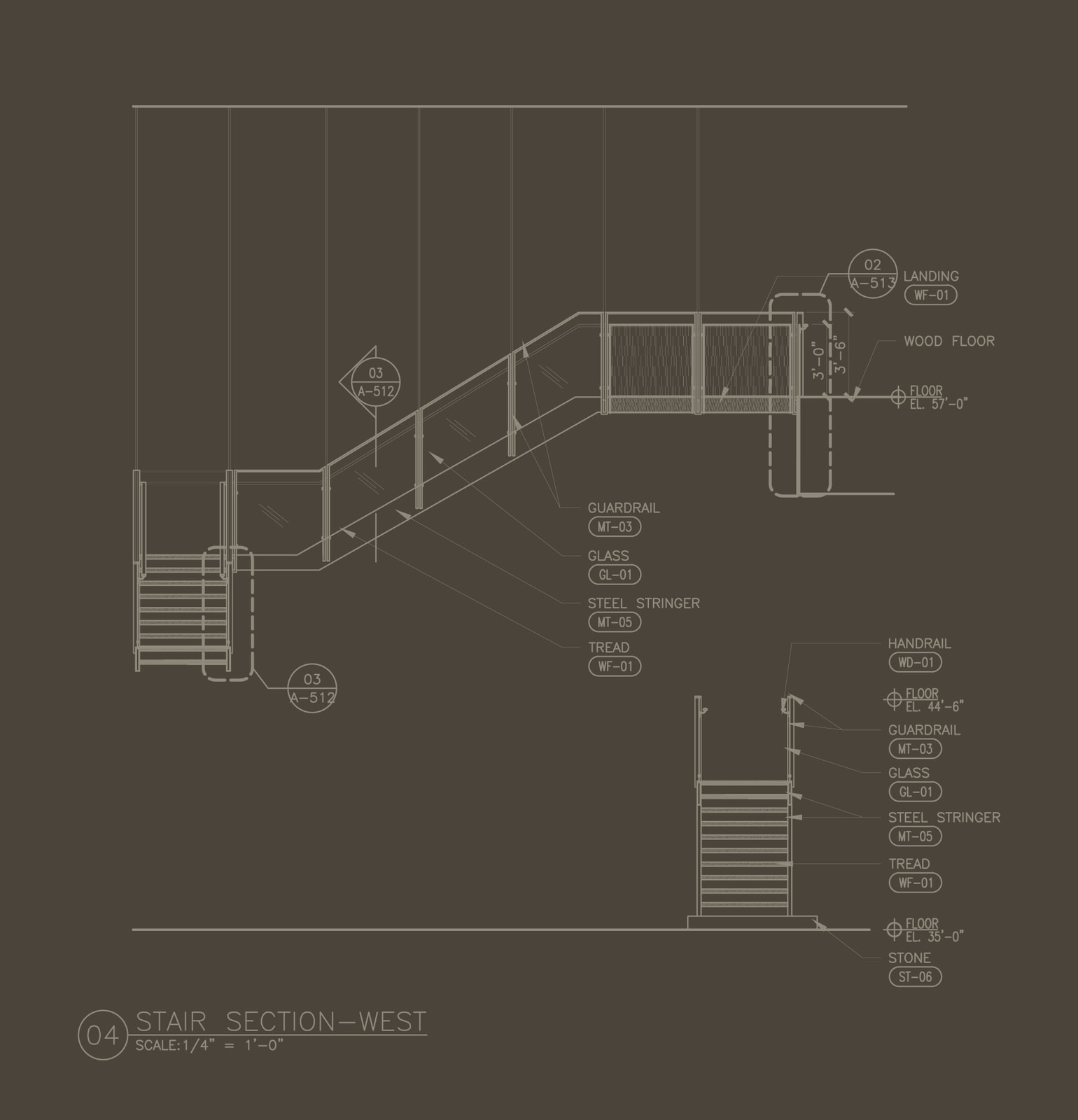
Staircase Elevation
The monumental bronze and oak suspended stair wends its way past a wall of glowing wine cases and around a custom Lindsey Adelman chandelier of hand-blown glass. The stairs are the centerpiece of the 30-foot-high atrium space and required an enormous level of design and detailing. Philadelphia-based Amuneal, one of the country’s foremost custom metal fabrication contractors, constructed and provided design assistance for the statement stair.
The monumental bronze and oak suspended stair wends its way past a wall of glowing wine cases and around a custom Lindsey Adelman chandelier of hand-blown glass. The stairs are the centerpiece of the 30-foot-high atrium space and required an enormous level of design and detailing. Philadelphia-based Amuneal, one of the country’s foremost custom metal fabrication contractors, constructed and provided design assistance for the statement stair.

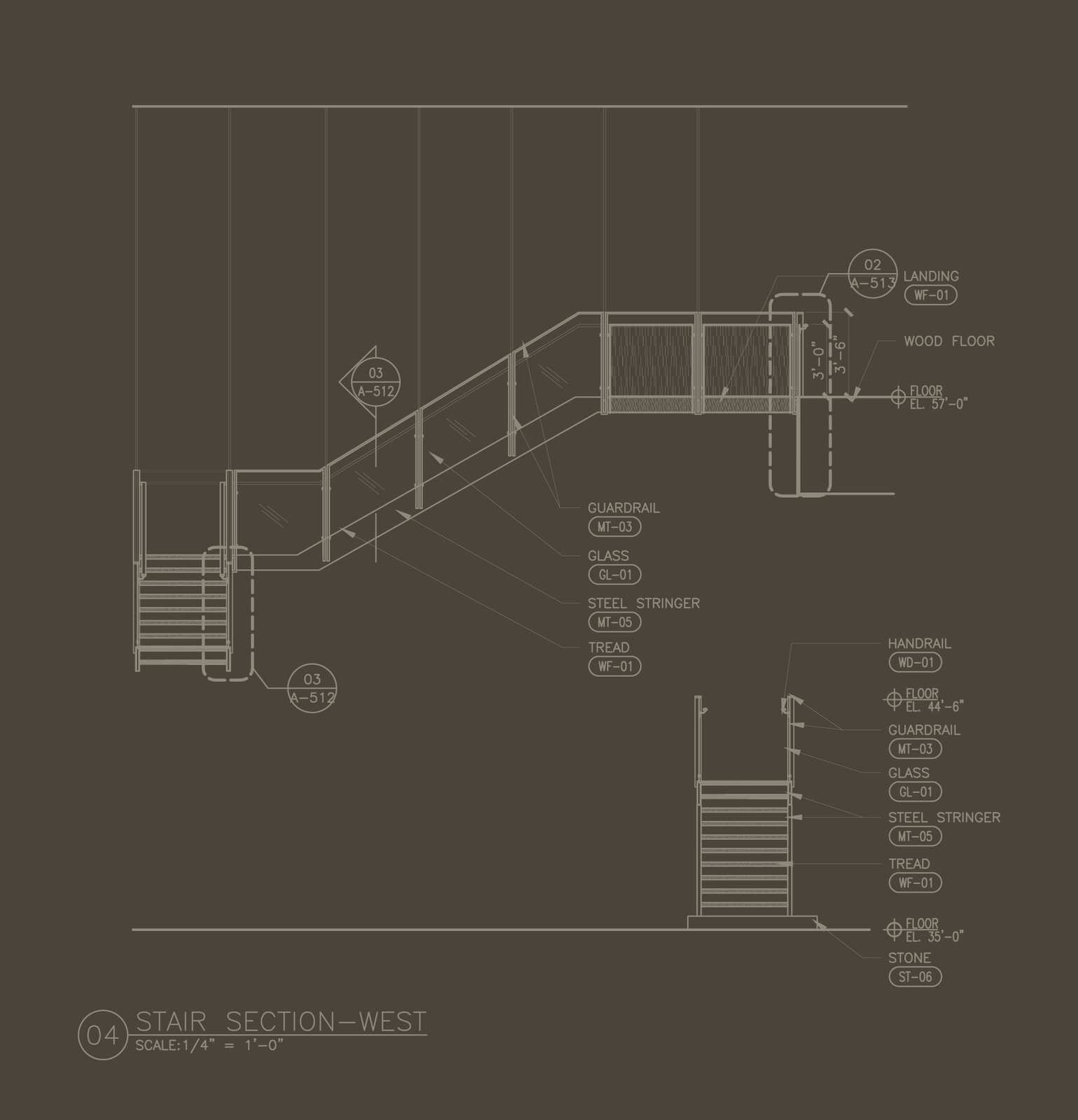
ELEVATION OF STAIRCASE CONSTRUCTION
The monumental bronze and oak suspended stair wends its way past a wall of glowing wine cases and around a custom Lindsey Adelman chandelier of hand-blown glass. The stairs are the centerpiece of the 30-foot-high atrium space and required an enormous level of design and detailing. Philadelphia-based Amuneal, one of the country’s foremost custom metal fabrication contractors, constructed and provided design assistance for the statement stair.
The monumental bronze and oak suspended stair wends its way past a wall of glowing wine cases and around a custom Lindsey Adelman chandelier of hand-blown glass. The stairs are the centerpiece of the 30-foot-high atrium space and required an enormous level of design and detailing. Philadelphia-based Amuneal, one of the country’s foremost custom metal fabrication contractors, constructed and provided design assistance for the statement stair.
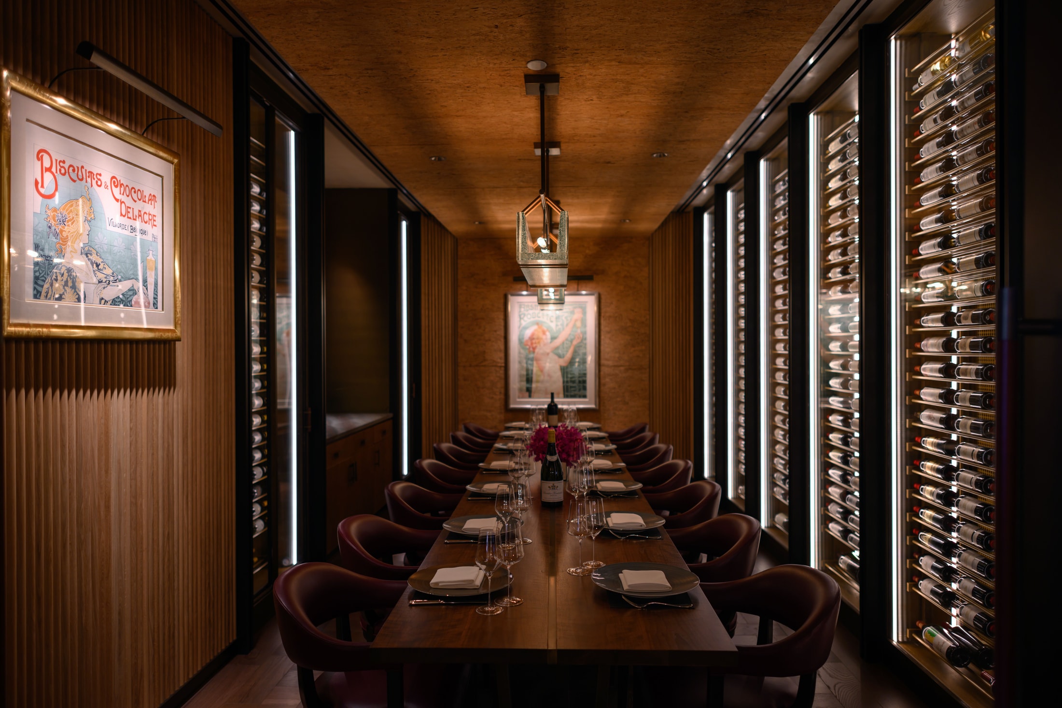
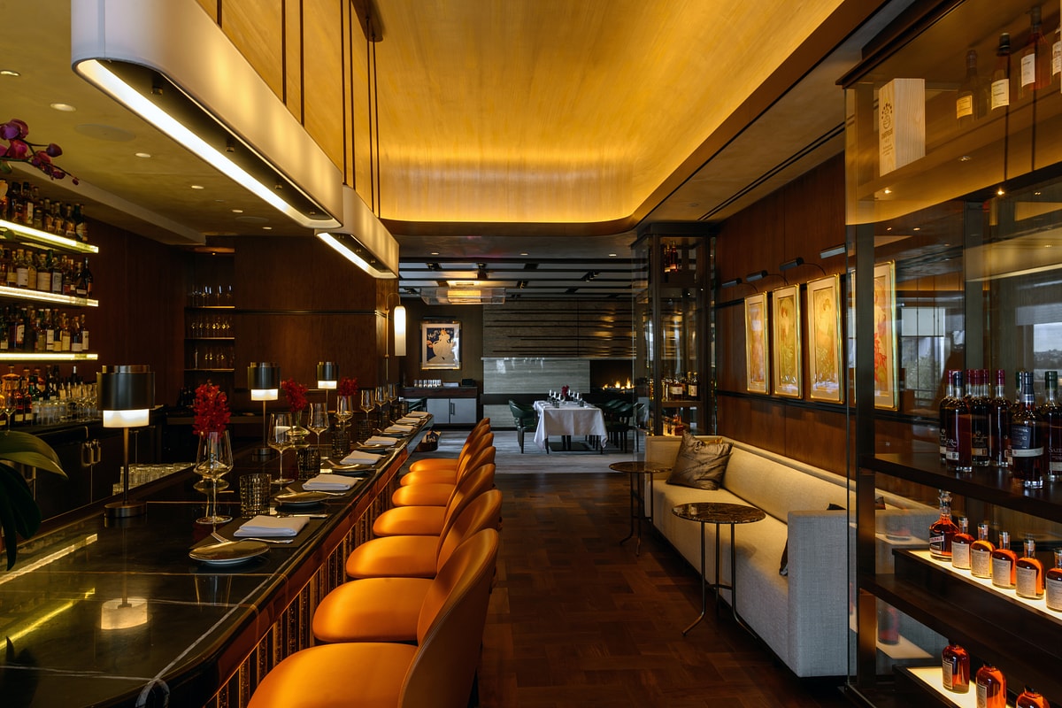
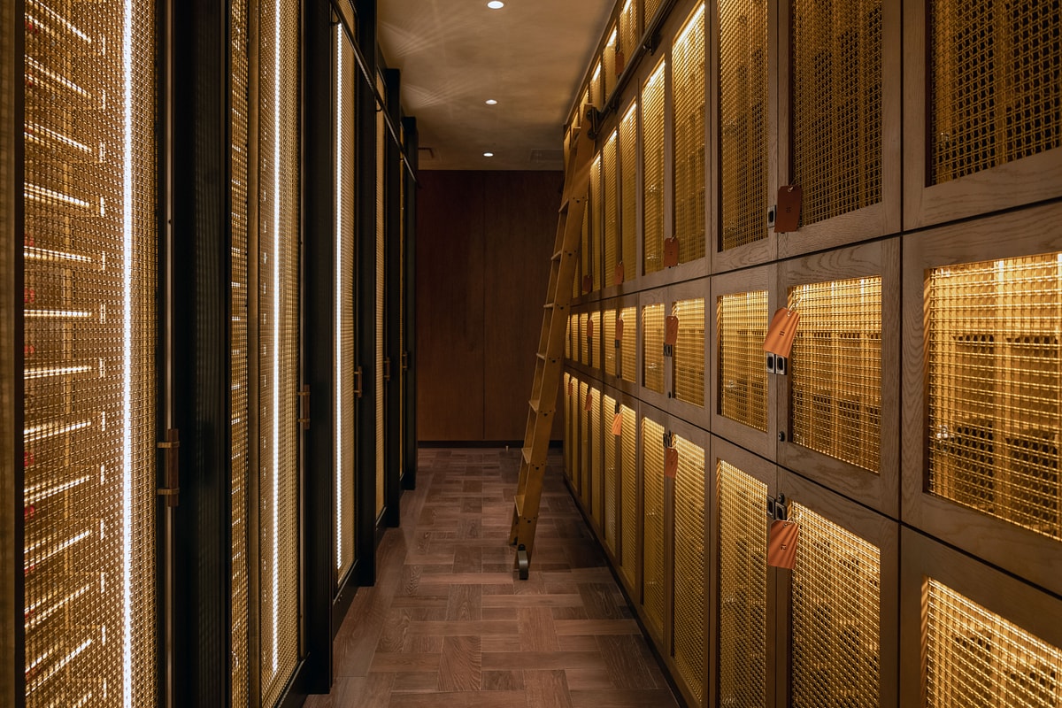

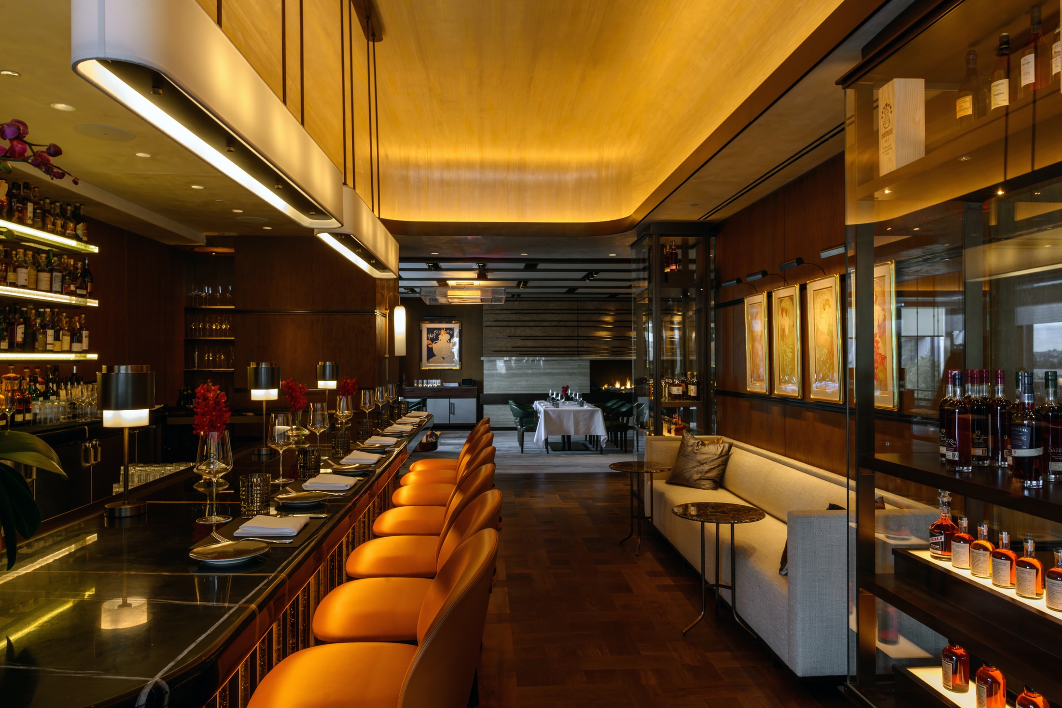
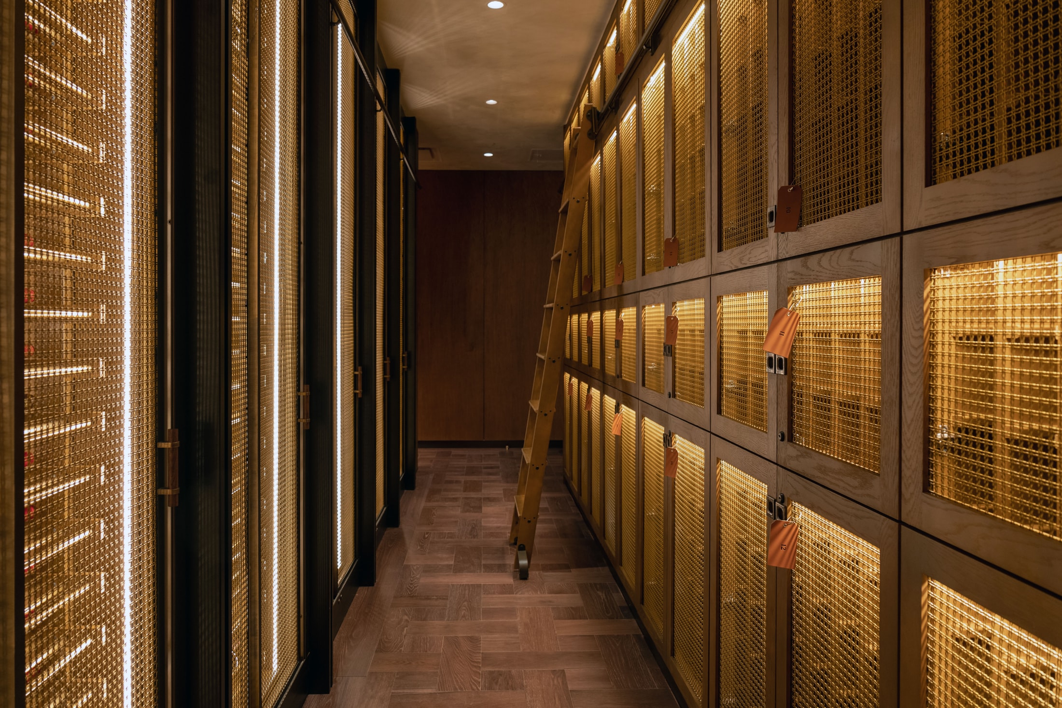
Delivering the food and wine program through optimal kitchen and storage spaces was paramount — all seamlessly organized around front of house areas. DBA designed a small kitchen on the first floor, an expo kitchen on the second floor, multiple monumental gas fireplaces, three bars, extensive refrigerated and humidified wine displays, and a members’ wine storage area. The club includes a private entrance through a climate-controlled gallery of wine lockers belonging to residents of the building and club members.
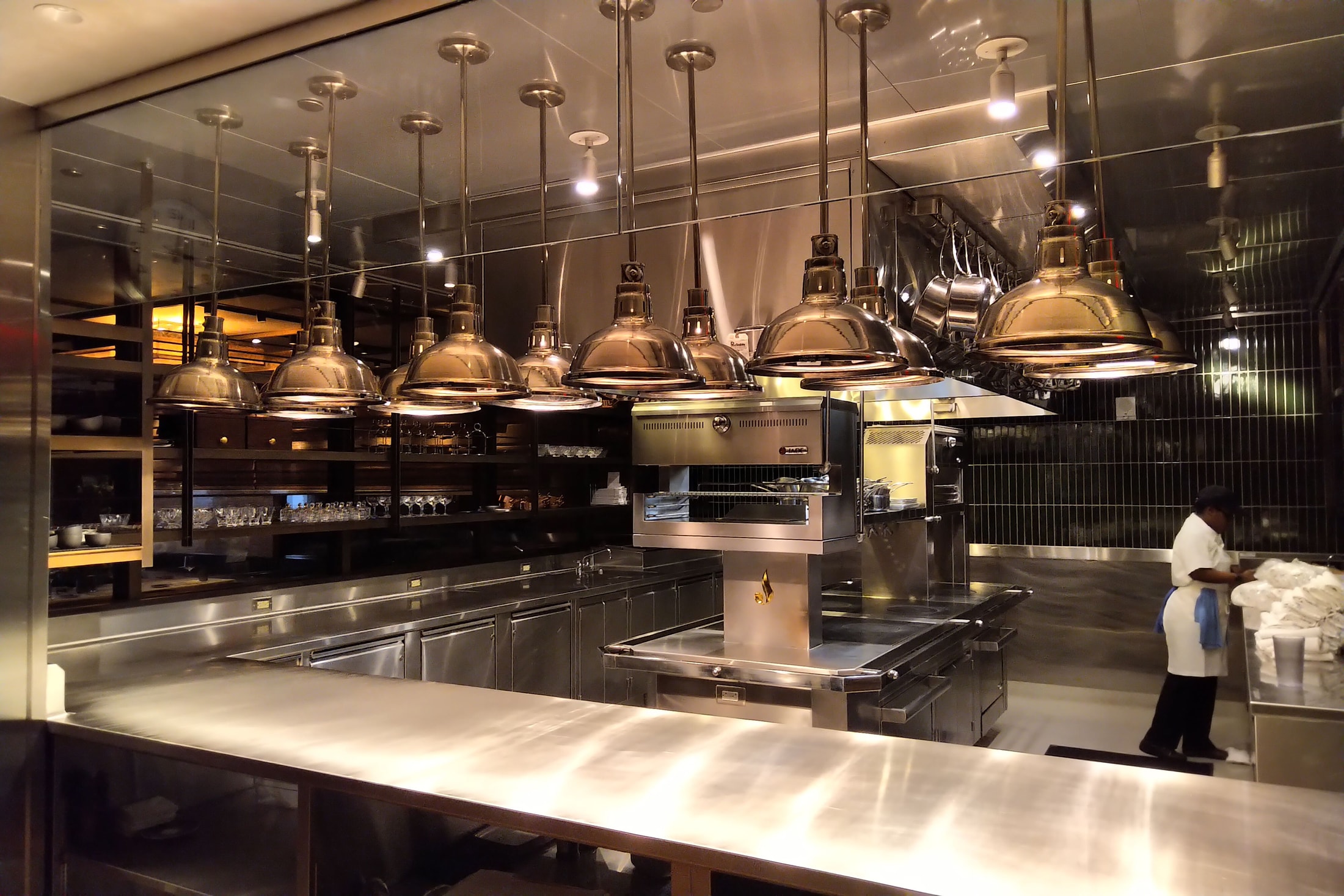
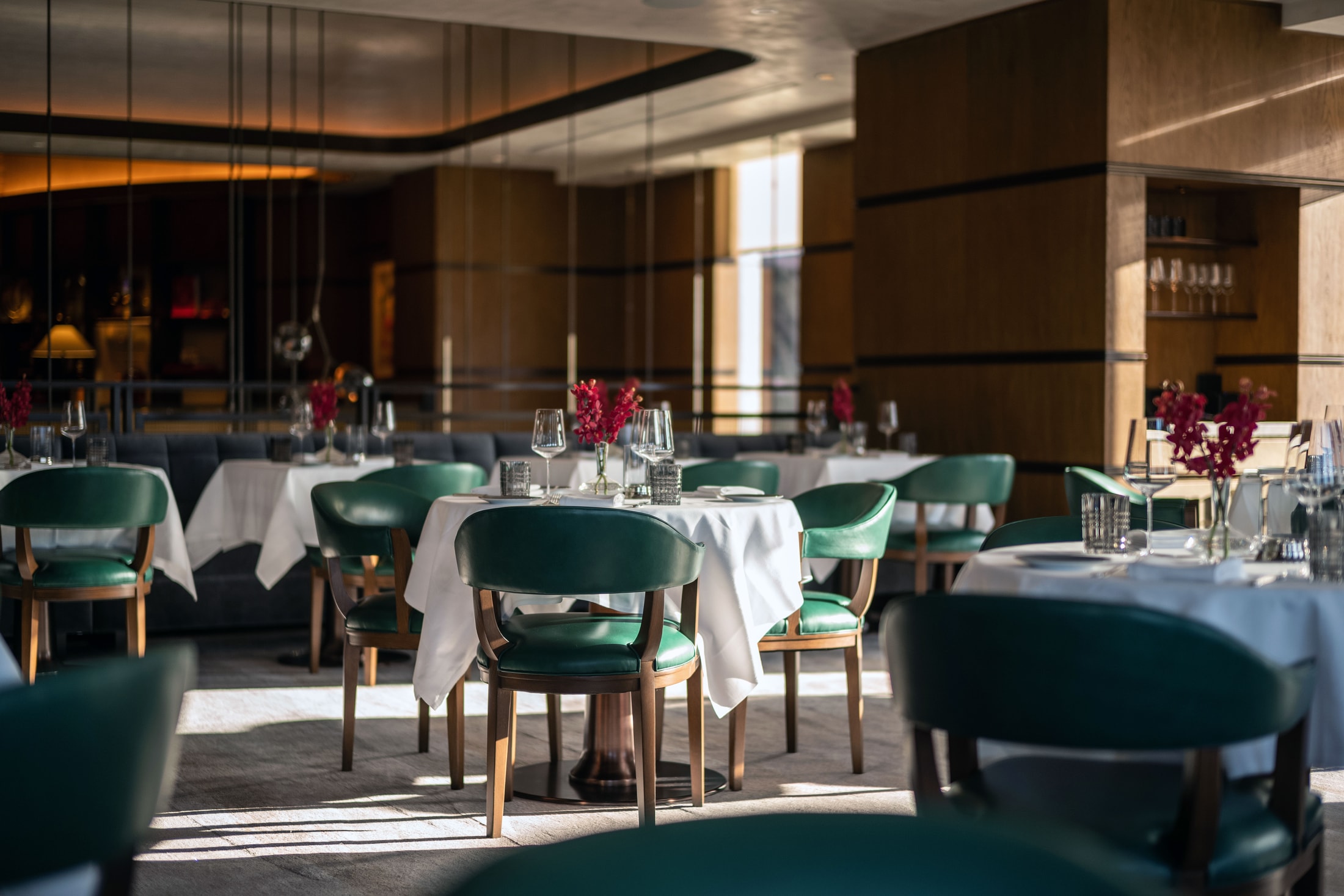
ZZ’S CLUB
Wine Spectator New York closed due to the pandemic and was taken over by Major Food Group to become one private membership club, ZZ’s. DBA worked with the operator and interior designer Ken Fulk on renovating the spaces for a new era, and ZZ’s Club opened in 2023.
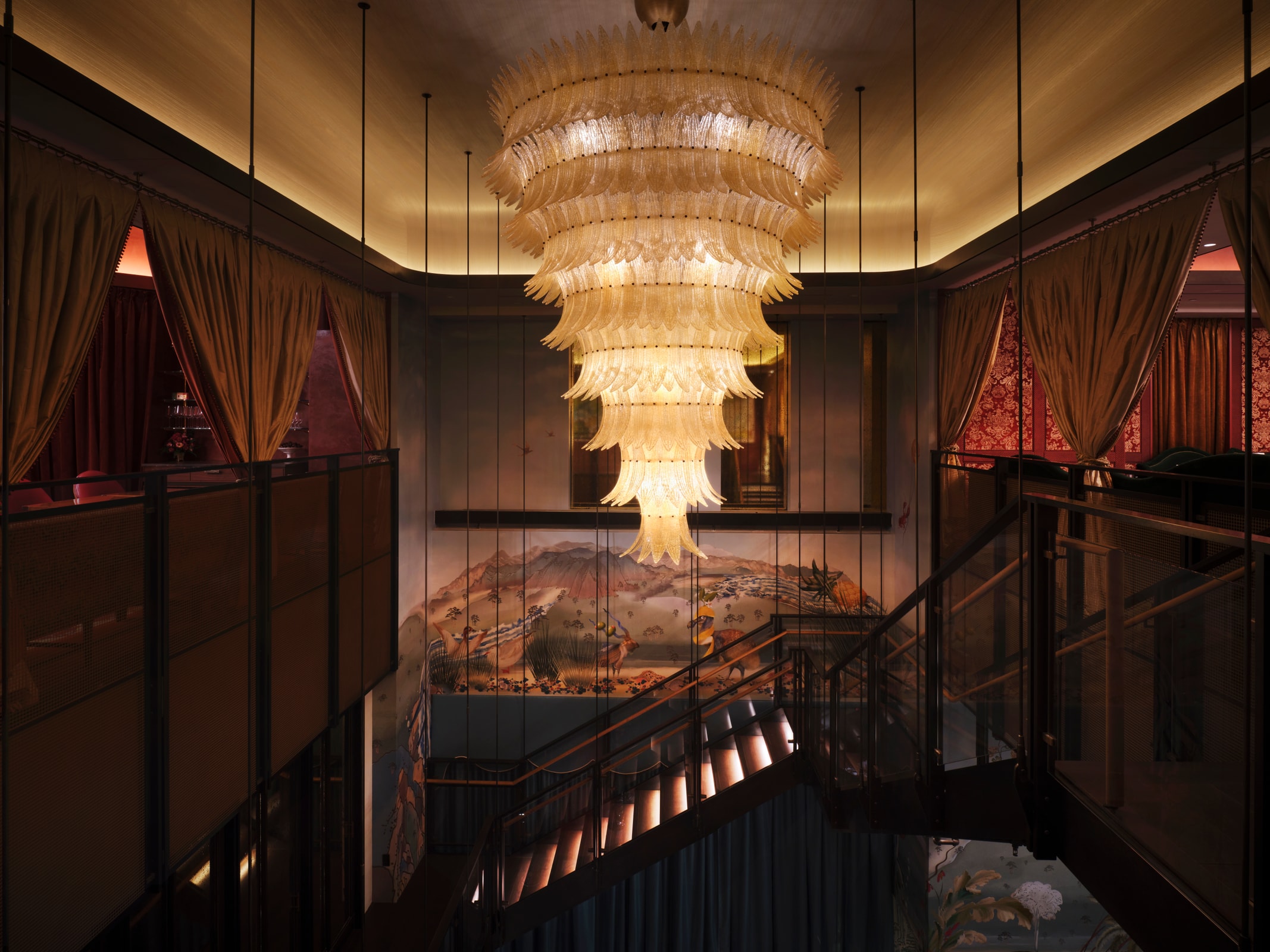
The 900-pound Sogni di Cristallo chandelier required bespoke structural support and a motorized hoist to allow raising and lowering for cleaning and maintenance.
