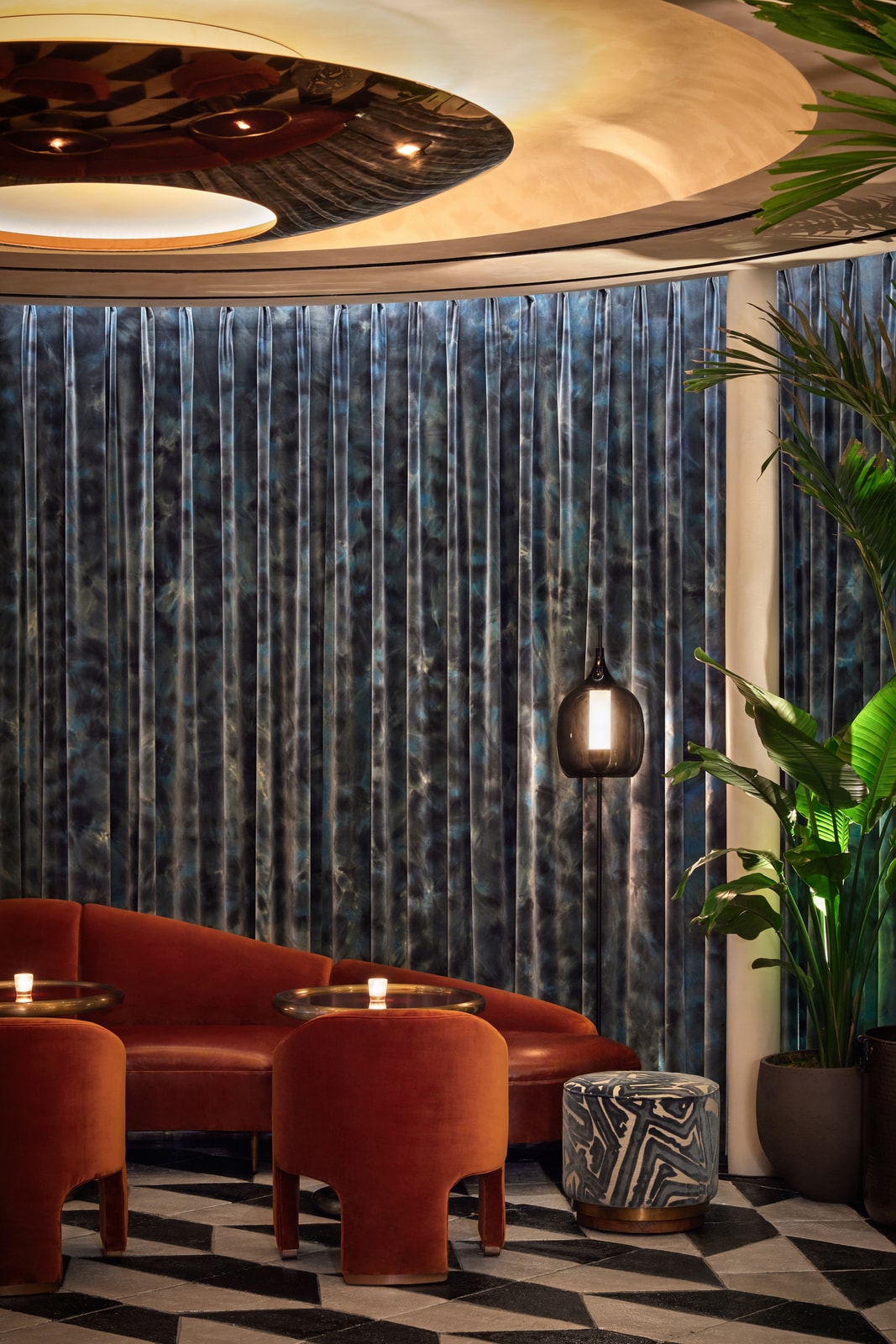ZOU ZOU’S & CHEZ ZOU
MANHATTAN WEST, 2023
Hospitality
CLIENT
BROOKFIELD PROPERTIES
INTERIOR DESIGNER
AVROKO
OPERATOR
QUALITY BRANDED
ENGINEERS
AMA (MEP)
SOM STRUCTURAL (STRUCUTRAL)
SOM STRUCTURAL (STRUCUTRAL)
FOODSERVICE DESIGN FIRM
JACOBS DOLAND BEER
LIGHTING DESIGNER
FOCUS LIGHTING
ACOUSTICAL CONSULTANT
CERAMI
CONTRACTOR
PAVERINI MCGOVERN
PHOTOGRAPHY
GARRET ROWLAND
Within the SOM-designed Pendry Hotel at Manhattan West, DBA delivered the first-floor restaurant, Zou Zou’s, and the fourth-floor Chez Zou club with its private dining rooms and outdoor terrace — collaborating with interior designer AvroKO on both spaces. Zou Zou’s, a 126-seat eastern Mediterranean restaurant with a wood-fired grill and carefully hidden mechanical infrastructure, also features an outdoor dining space occupying the Manhattan West Plaza. The whole project deftly navigates the exceptional complexity of the site: one portion rests on solid ground within the Pendry Hotel tower — which itself demanded precise architectural and programmatic integration — and the other sits on a carefully engineered platform built over active railyards below.
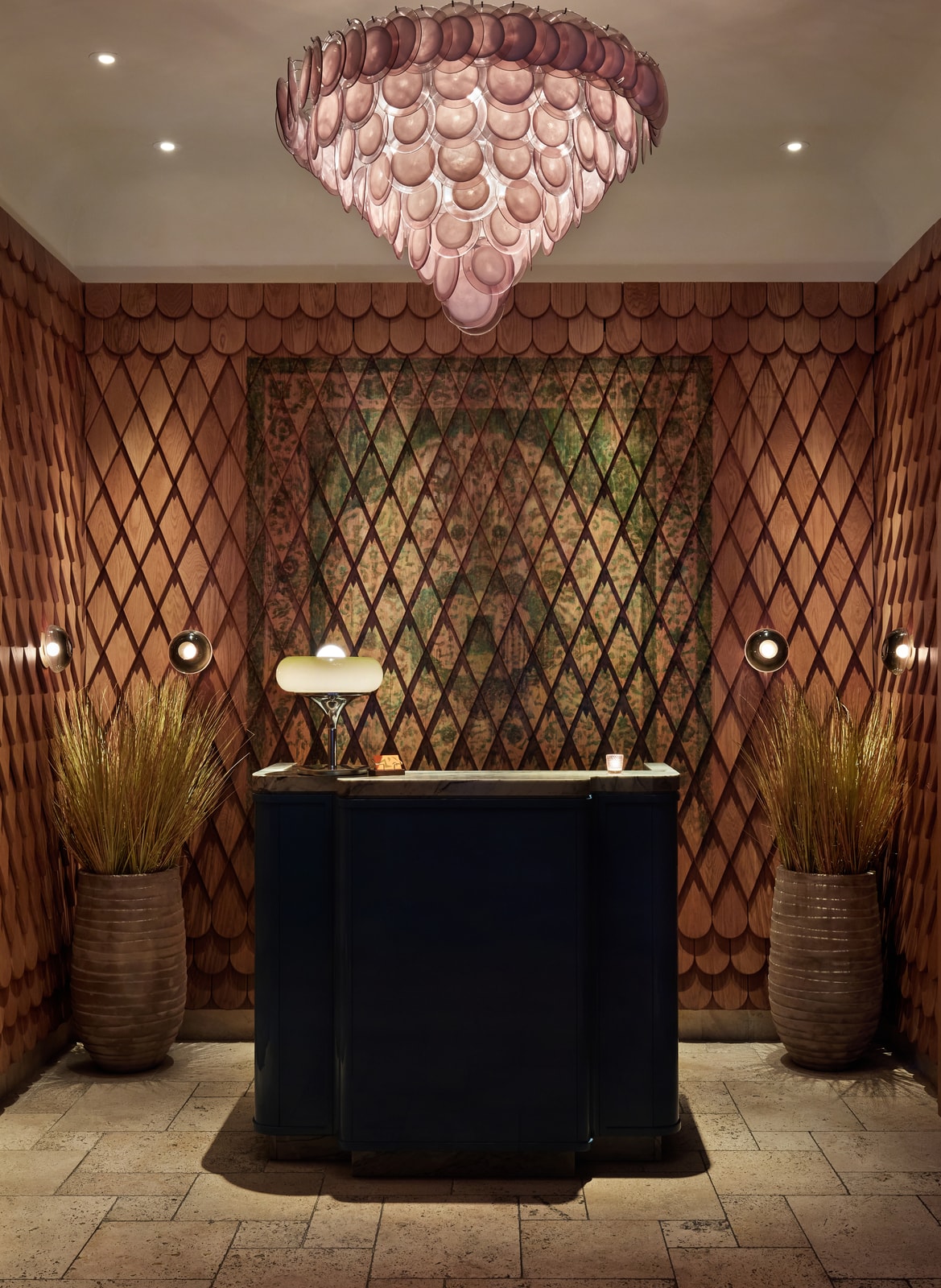
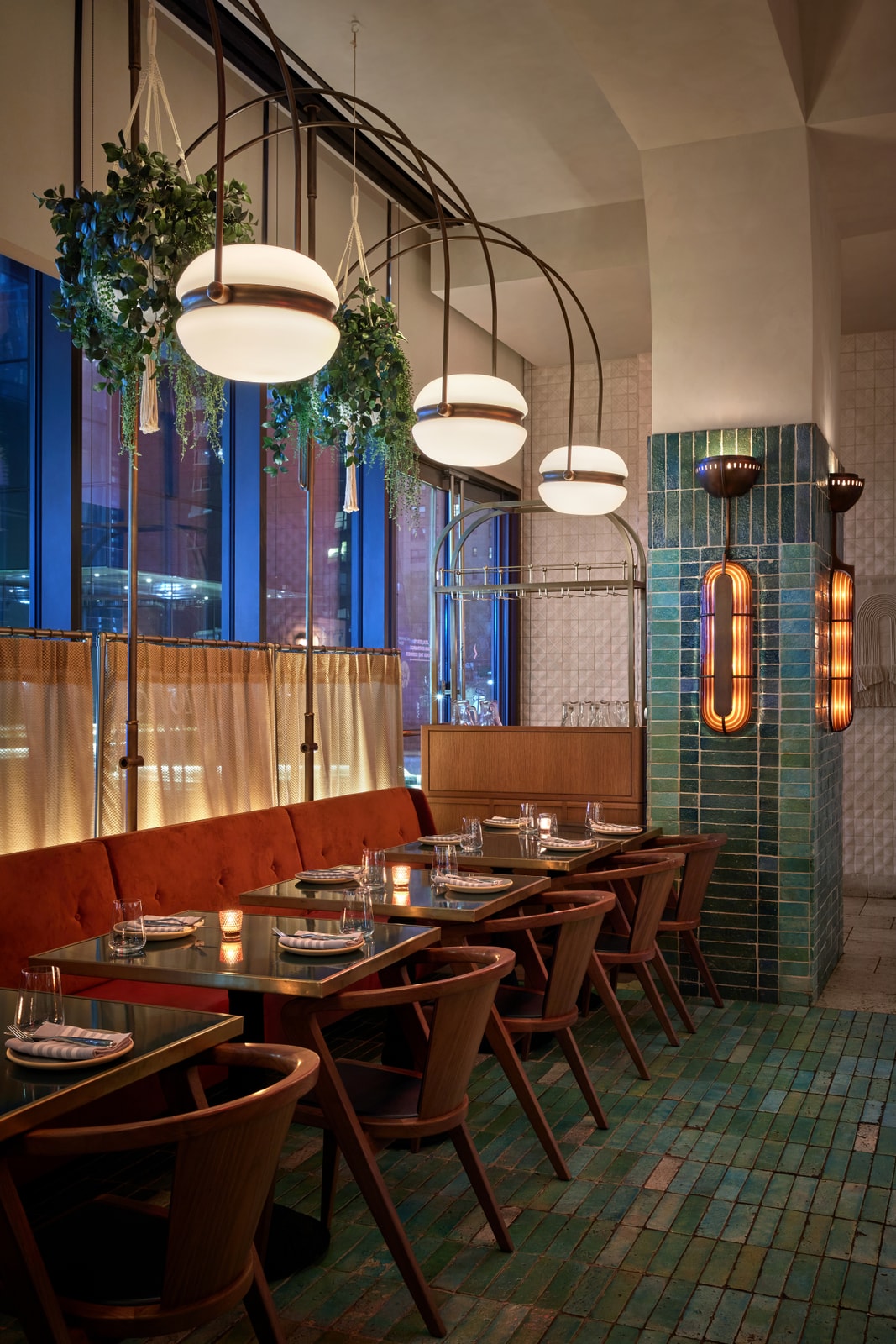
Zou Zou’s features a poured-in-place polished and tinted concrete floor, with a topically applied stencil (the color and pattern of which was selected by AvroKO). The operator wanted to use concrete — naturally porous and prone to staining — but demanded that it be stain-resistant for longevity. DBA carefully devised a formulation that is resistant to staining and easy to maintain, also finding the specialist craftsman for the contractor to achieve this detail.
Zou Zou’s features a poured-in-place polished and tinted concrete floor, with a topically applied stencil (the color and pattern of which was selected by AvroKO). The operator wanted to use concrete — naturally porous and prone to staining — but demanded that it be stain-resistant for longevity. DBA carefully devised a formulation that is resistant to staining and easy to maintain, also finding the specialist craftsman for the contractor to achieve this detail.

Zou Zou’s features a poured-in-place polished and tinted concrete floor, with a topically applied stencil (the color and pattern of which was selected by AvroKO). The operator wanted to use concrete — naturally porous and prone to staining — but demanded that it be stain-resistant for longevity. DBA carefully devised a formulation that is resistant to staining and easy to maintain, also finding the specialist craftsman for the contractor to achieve this detail.
Zou Zou’s features a poured-in-place polished and tinted concrete floor, with a topically applied stencil (the color and pattern of which was selected by AvroKO). The operator wanted to use concrete — naturally porous and prone to staining — but demanded that it be stain-resistant for longevity. DBA carefully devised a formulation that is resistant to staining and easy to maintain, also finding the specialist craftsman for the contractor to achieve this detail.
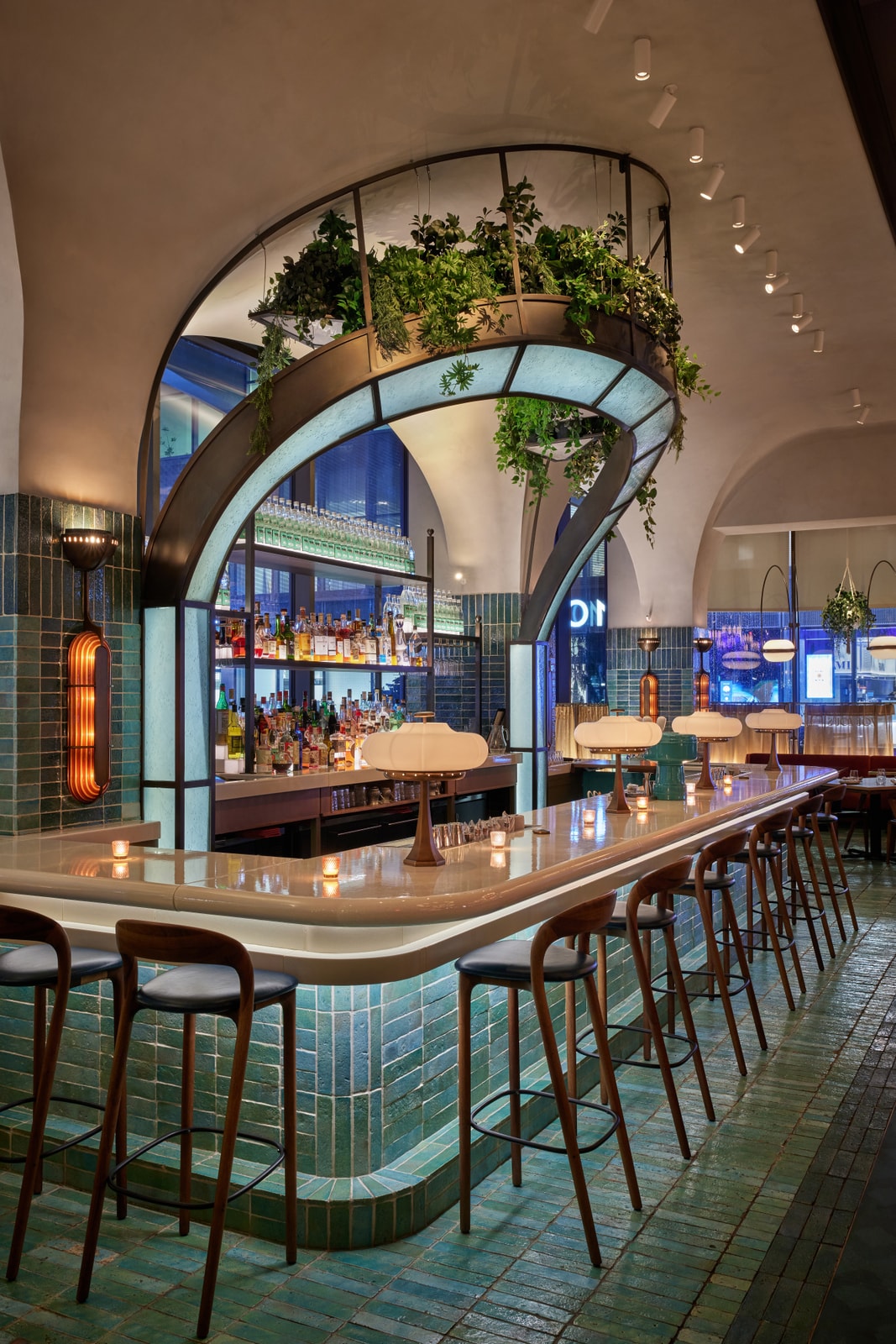
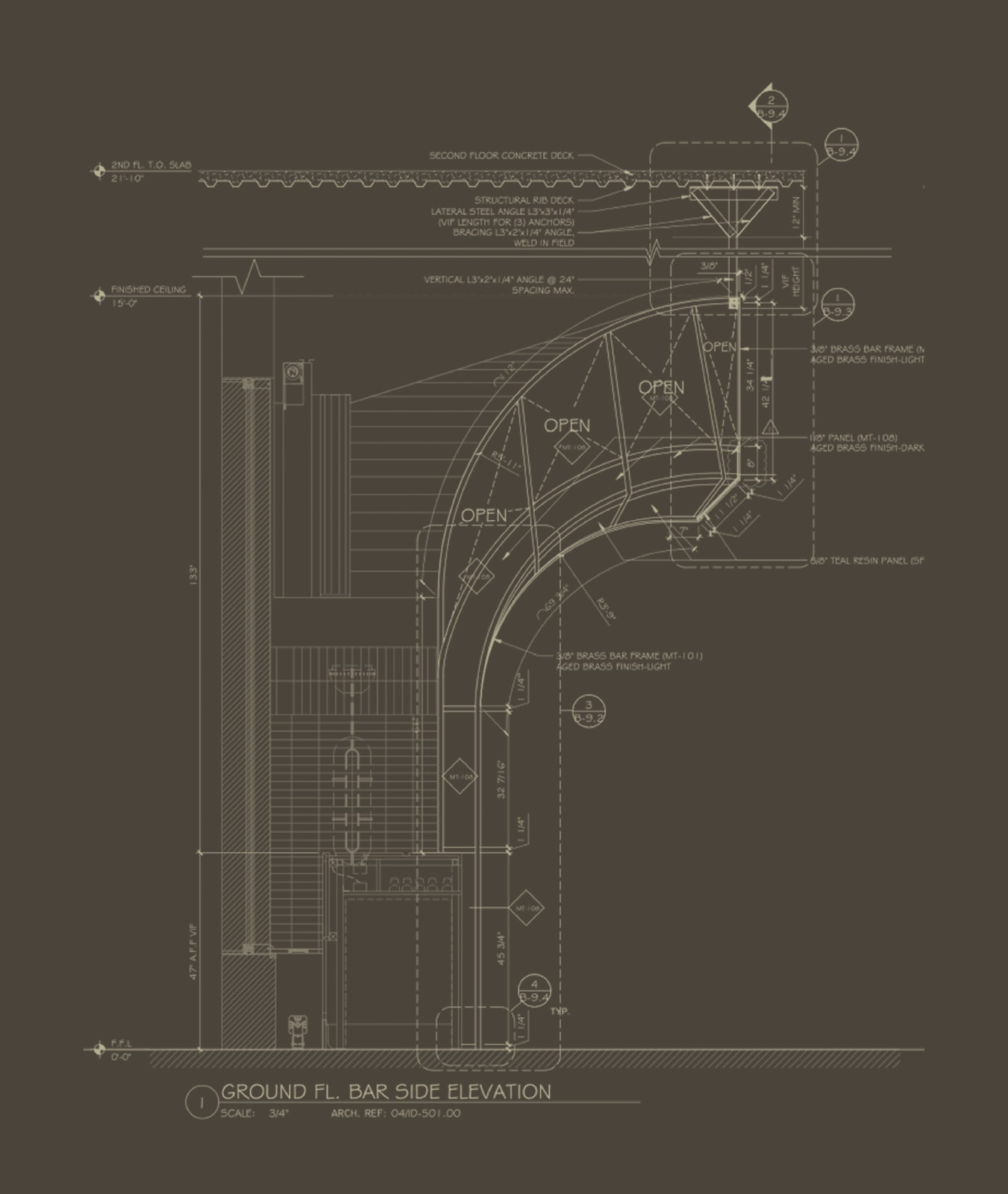
The traditional plaster and lathe barrel vaults of the Zou Zou’s ceiling over the bar facing the plaza transform the building’s aluminum and glass curtain wall into a lyrical space speaking to the project’s intent to evoke the eastern Mediterranean. These vaults intersect a long arch that runs perpendicular, creating compound curves. A filigree lattice of bronzed steel and teal resin panels rises over the back bar. Vital mechanical systems are neatly hidden within the architecture and design.
The traditional plaster and lathe barrel vaults of the Zou Zou’s ceiling over the bar facing the plaza transform the building’s aluminum and glass curtain wall into a lyrical space speaking to the project’s intent to evoke the eastern Mediterranean. These vaults intersect a long arch that runs perpendicular, creating compound curves. A filigree lattice of bronzed steel and teal resin panels rises over the back bar. Vital mechanical systems are neatly hidden within the architecture and design.
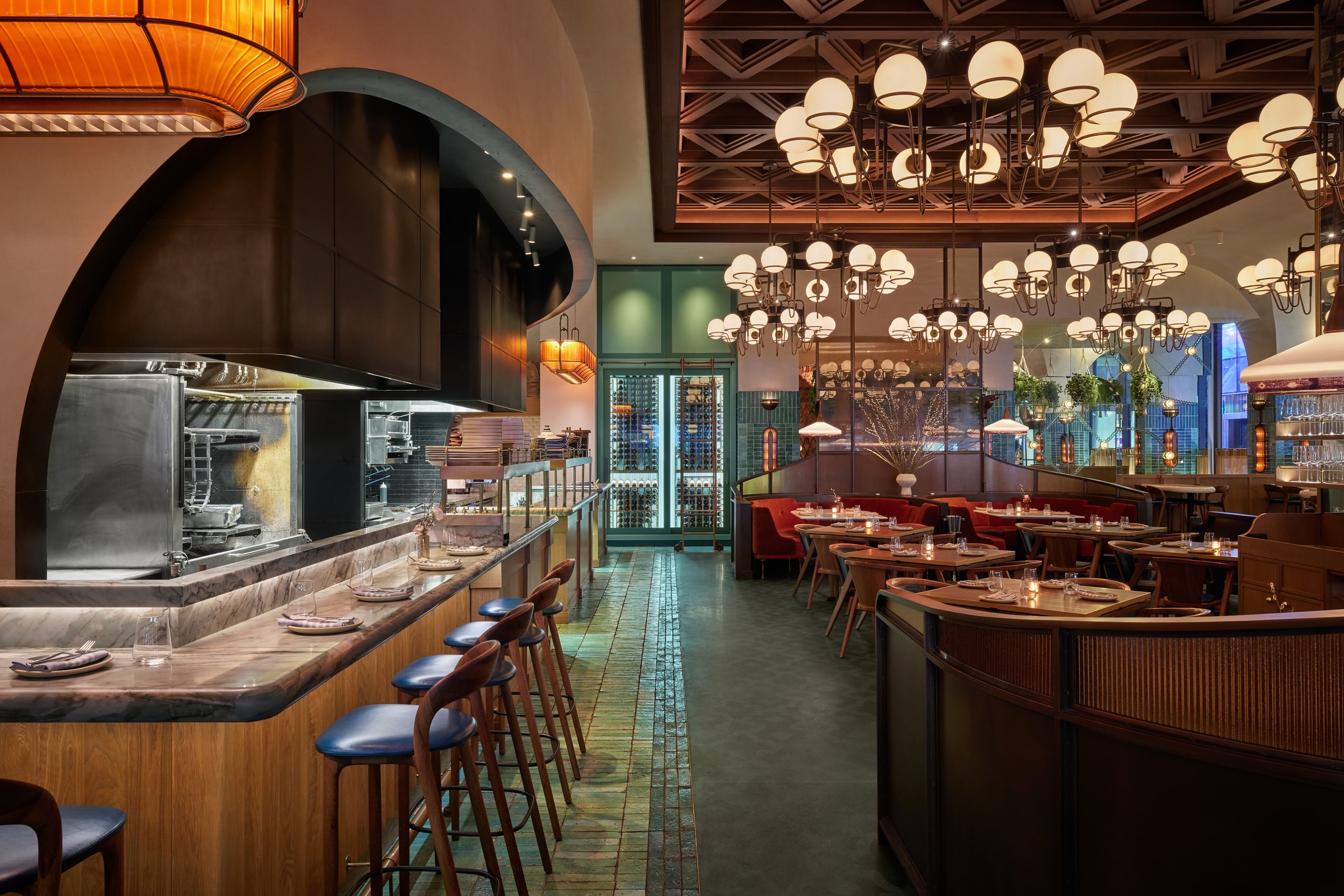
“”
DBA is always open to feedback and pay meticulous attention to every detail, making them an invaluable partner on our projects.
TAEK PARK
|
VICE PRESIDENT, DESIGN, BROOKFIELD PROPERTIES
CHEZ ZOU
Chez Zou is an elegant, 80-seat club located in the curved glass penthouse above Zou Zou’s. As well as a kitchen and private dining rooms, Chez Zou features a 2,700-square-foot outdoor terrace overlooking the plaza. DBA designed a floor plan and egress strategy that enables 176 people to occupy the terrace, despite past studies projecting a lower capacity. Deploying horizontal exits and being creative with paths and corridors allowed the design to successfully accommodate more guests.
