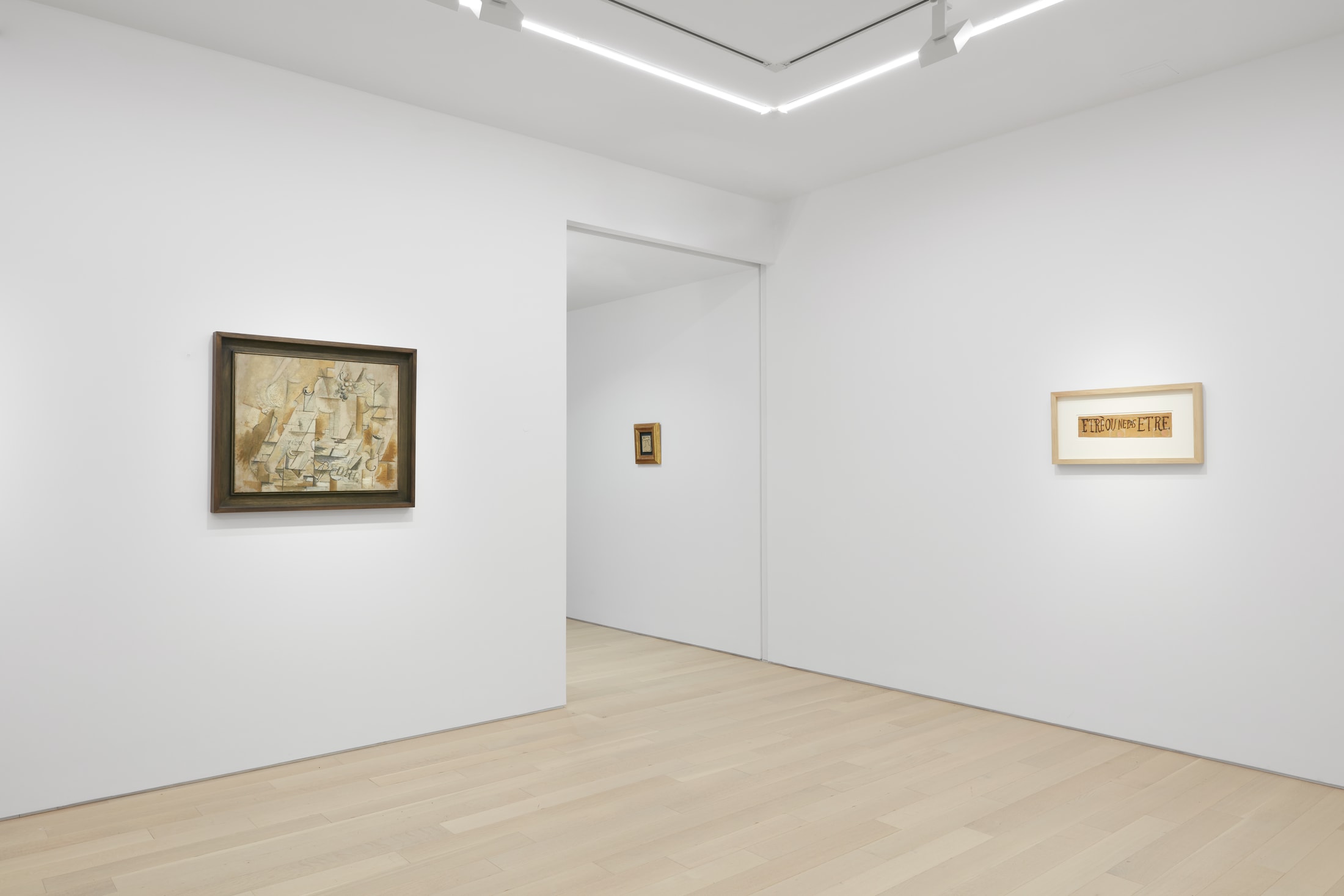ALMINE RECH GALLERY
UES & TRIBECA, 2017 & 2023
Commercial
CLIENT
ALMINE RECH
STRUCTURAL ENGINEER
BLUE SKY DESIGN
INTERIOR DESIGNER
DAVID BUCOVY ARCHITECT
LIGHTING CONSULTANT
FOCUS LIGHTING (TRIBECA)
STAN DEUTSCH ASSOCIATES (UES)
STAN DEUTSCH ASSOCIATES (UES)
MEP ENGINEER
ABS ENGINEERING (TRIBECA)
GABOR M. SZAKAL CONSULTING ENGINEERS (UES)
GABOR M. SZAKAL CONSULTING ENGINEERS (UES)
CONTRACTOR
CERTIFIED CONSTRUCTION (TRIBECA)
ZALE CONSTRUCTION (UES)
ZALE CONSTRUCTION (UES)
PHOTOGRAPHY & VIDEO
COURTESY OF ALMINE RECH
DBA has enjoyed a long-standing relationship with this esteemed international contemporary art gallery founded by French art dealer Almine Rech. Most recently, in 2023, DBA was appointed to design their newest U.S. flagship. A 7,500-square-foot space, set across the first floor and cellar of the 19th-century landmarked James White Building in Tribeca, was transformed by DBA with an architectural language of white minimalism, clean lines, carefully managed light, sleek interventions and hidden mechanical systems. The design balances the demands of a contemporary art gallery with the precision of historically sensitive restoration.
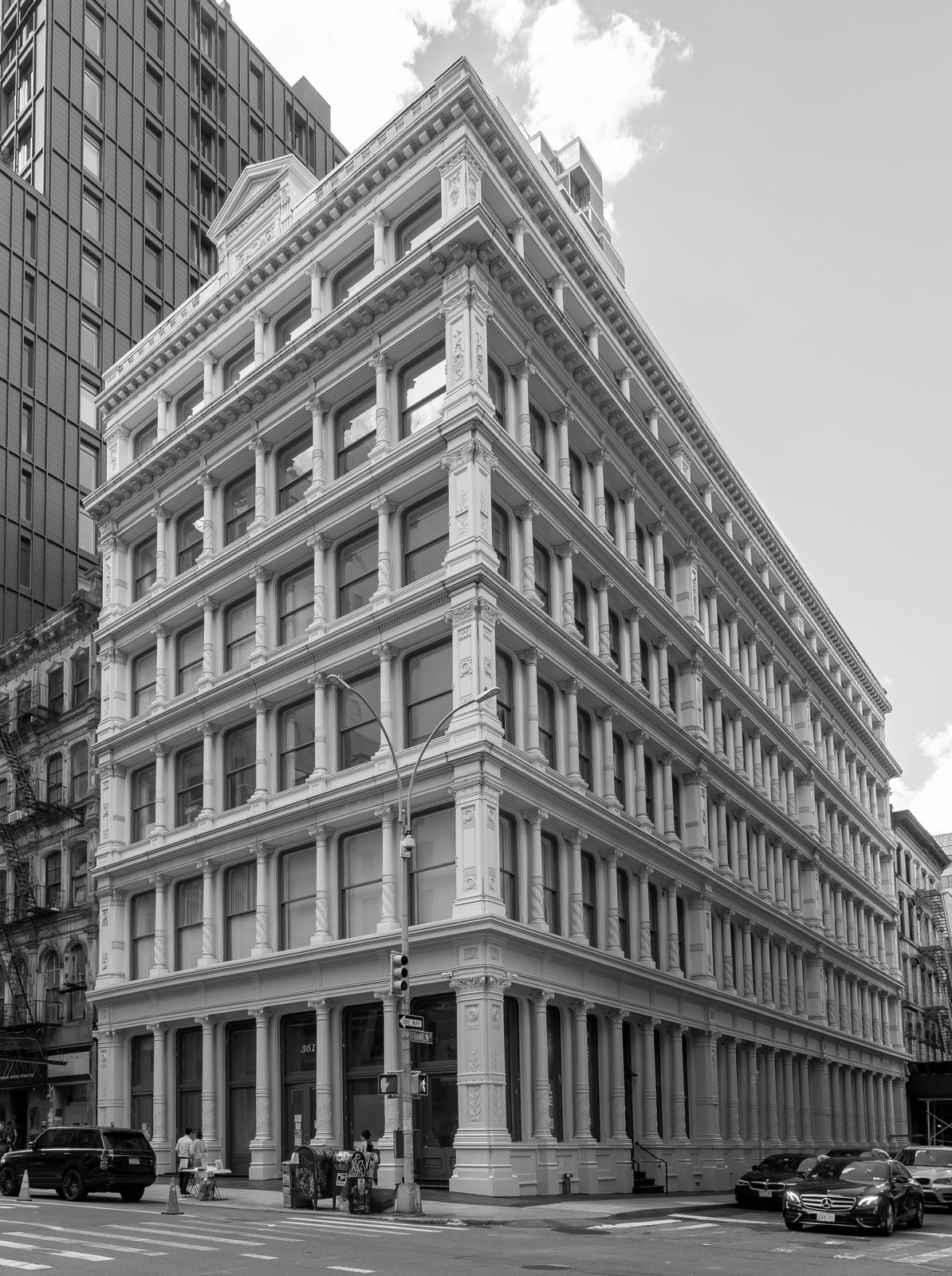
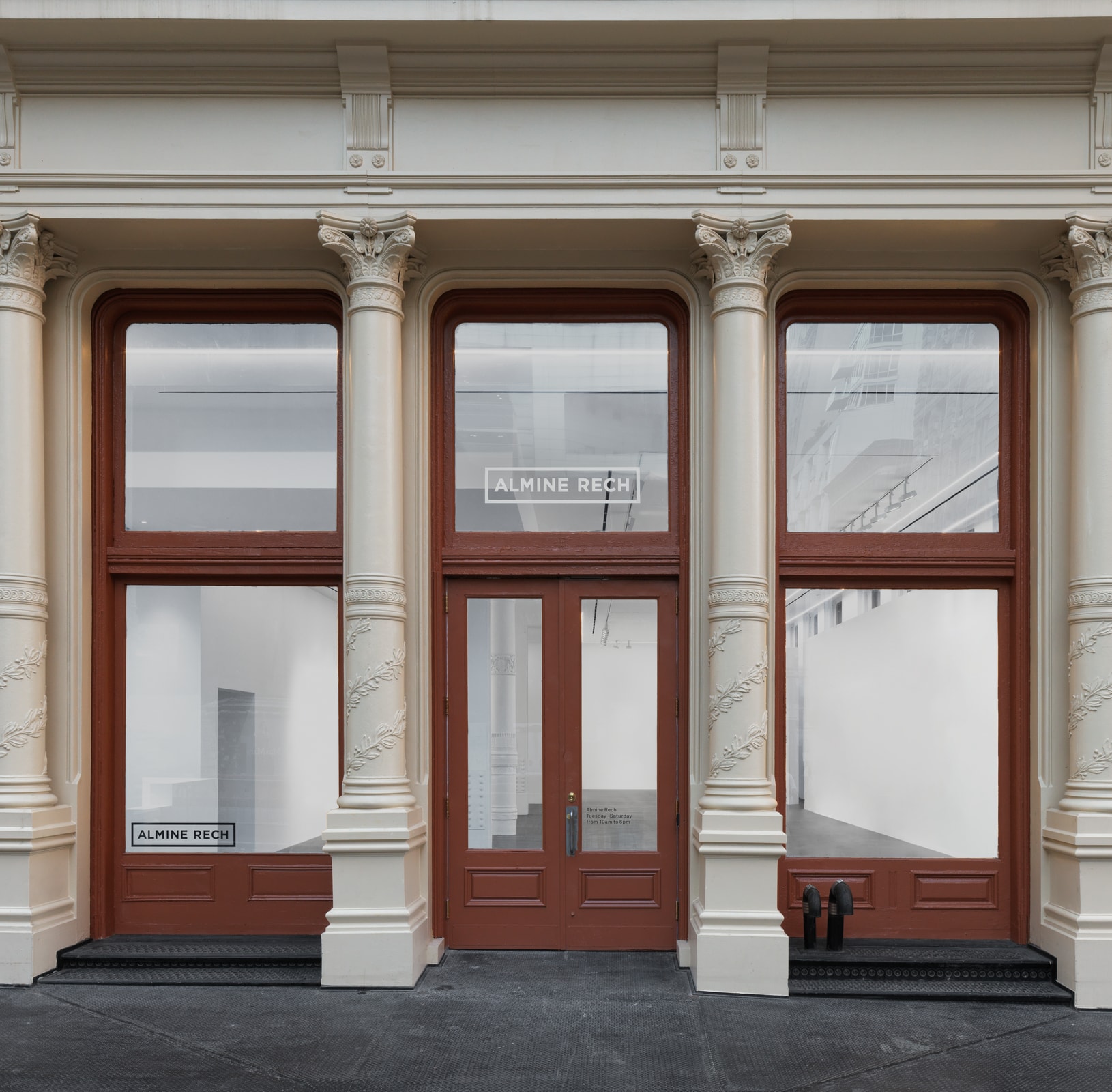
Historic architecture and Landmarks Preservation Commission rules demanded careful design solutions in the Tribeca space. As the 19th-century storefronts on the first floor had to retain visibility to the street, DBA created a partition set back from the windows as a free-standing elemental wall, to maximize art display while honoring the building’s heritage.
Historic architecture and Landmarks Preservation Commission rules demanded careful design solutions in the Tribeca space. As the 19th-century storefronts on the first floor had to retain visibility to the street, DBA created a partition set back from the windows as a free-standing elemental wall, to maximize art display while honoring the building’s heritage.
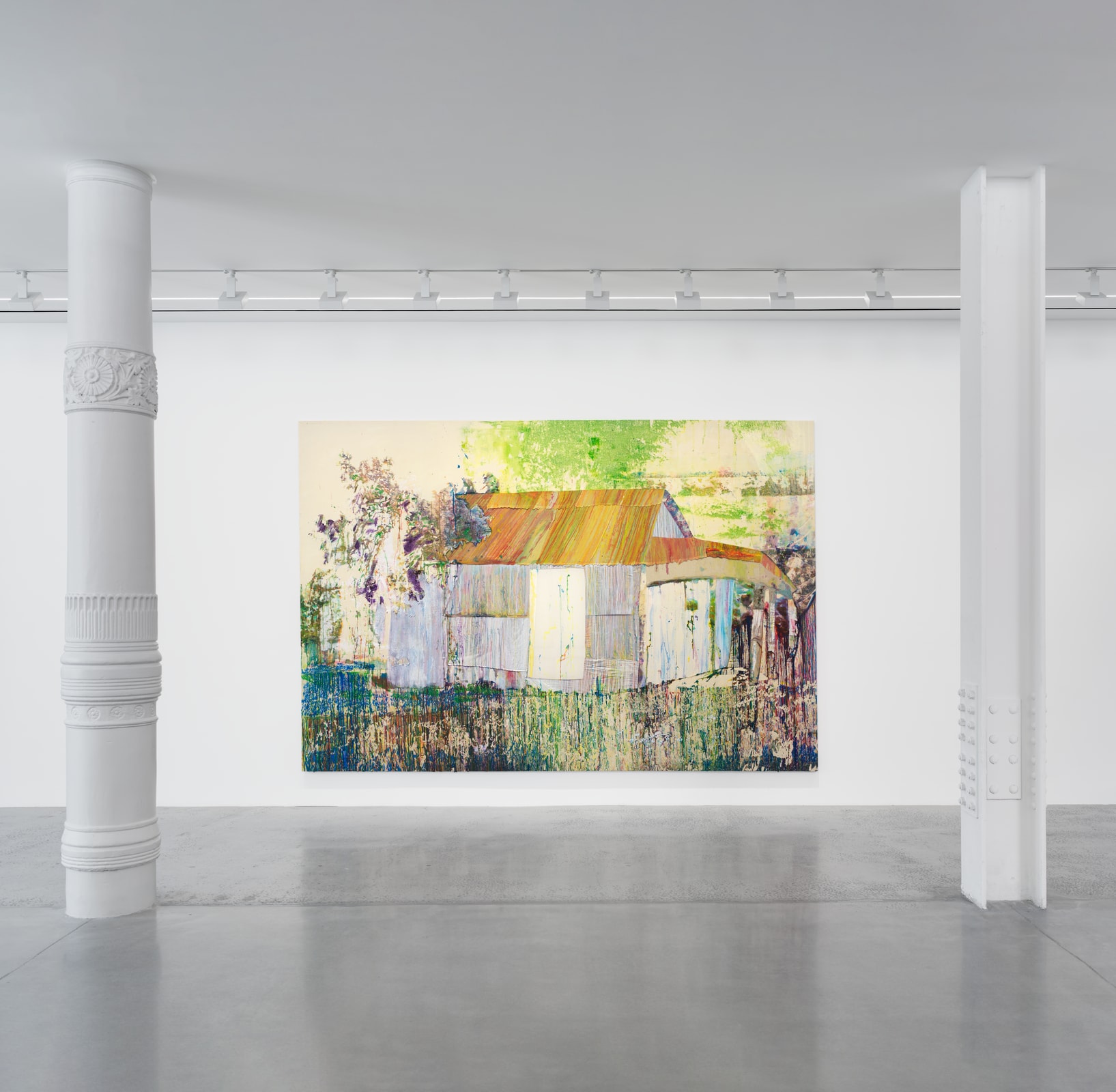
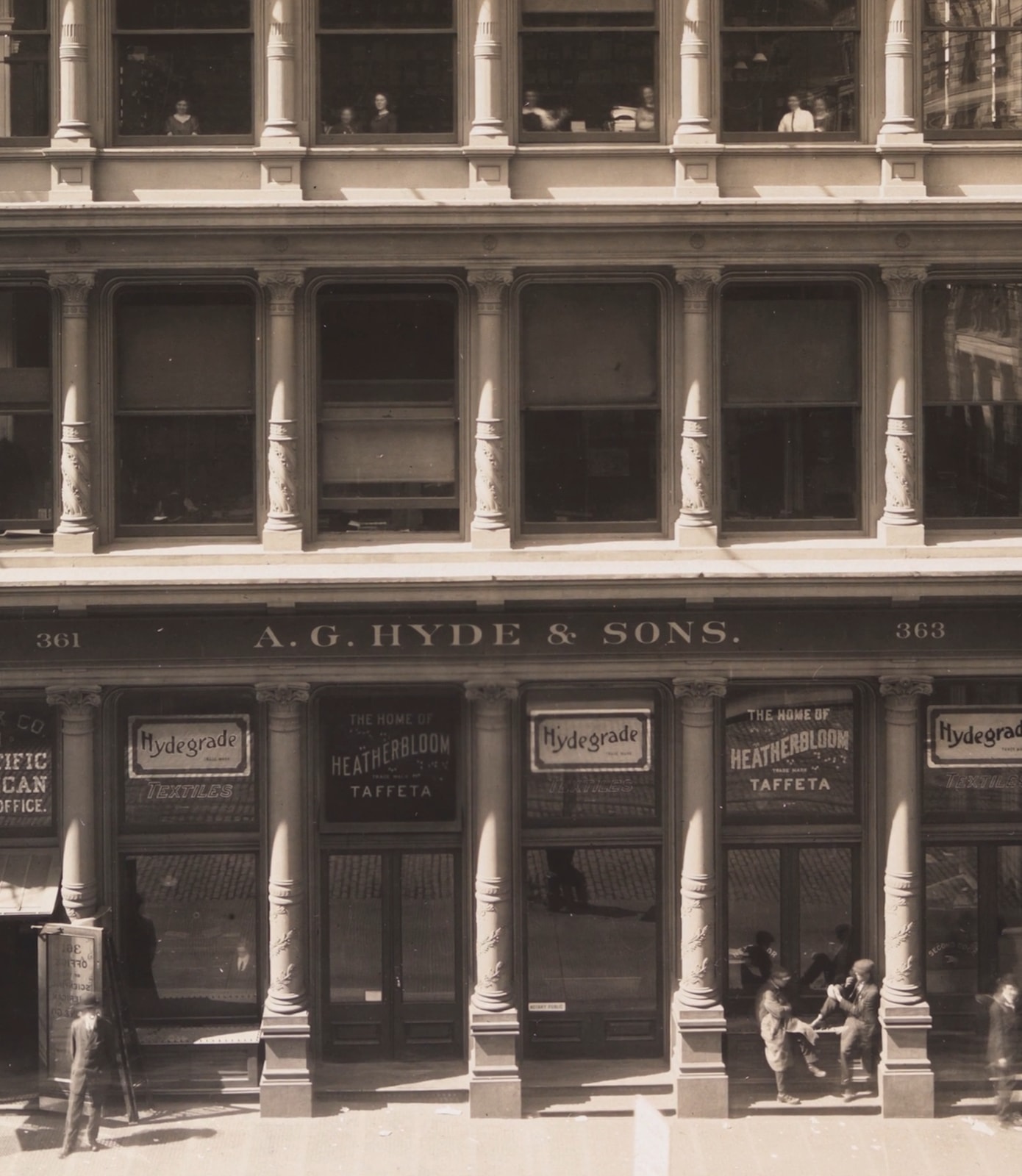
MARCH 30, 1912
DBA’s design exposed and celebrated the building’s original cast-iron columns, significant for their inventive decorative detail. These were contrasted with the space’s newer, minimalist steel columns, highlighting the playfulness of architectural craft and establishing a dialogue across history.
DBA’s design exposed and celebrated the building’s original cast-iron columns, significant for their inventive decorative detail. These were contrasted with the space’s newer, minimalist steel columns, highlighting the playfulness of architectural craft and establishing a dialogue across history.
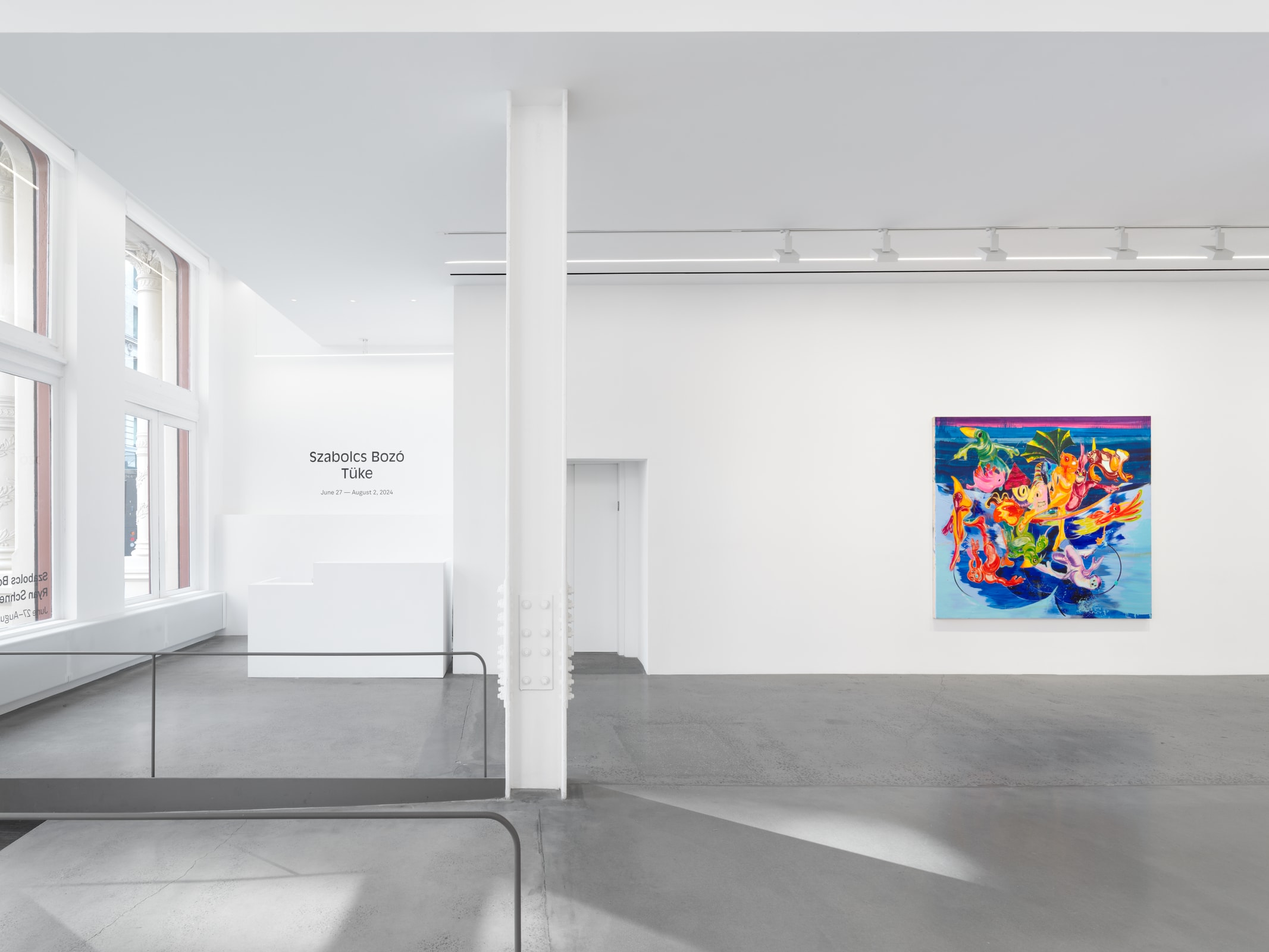
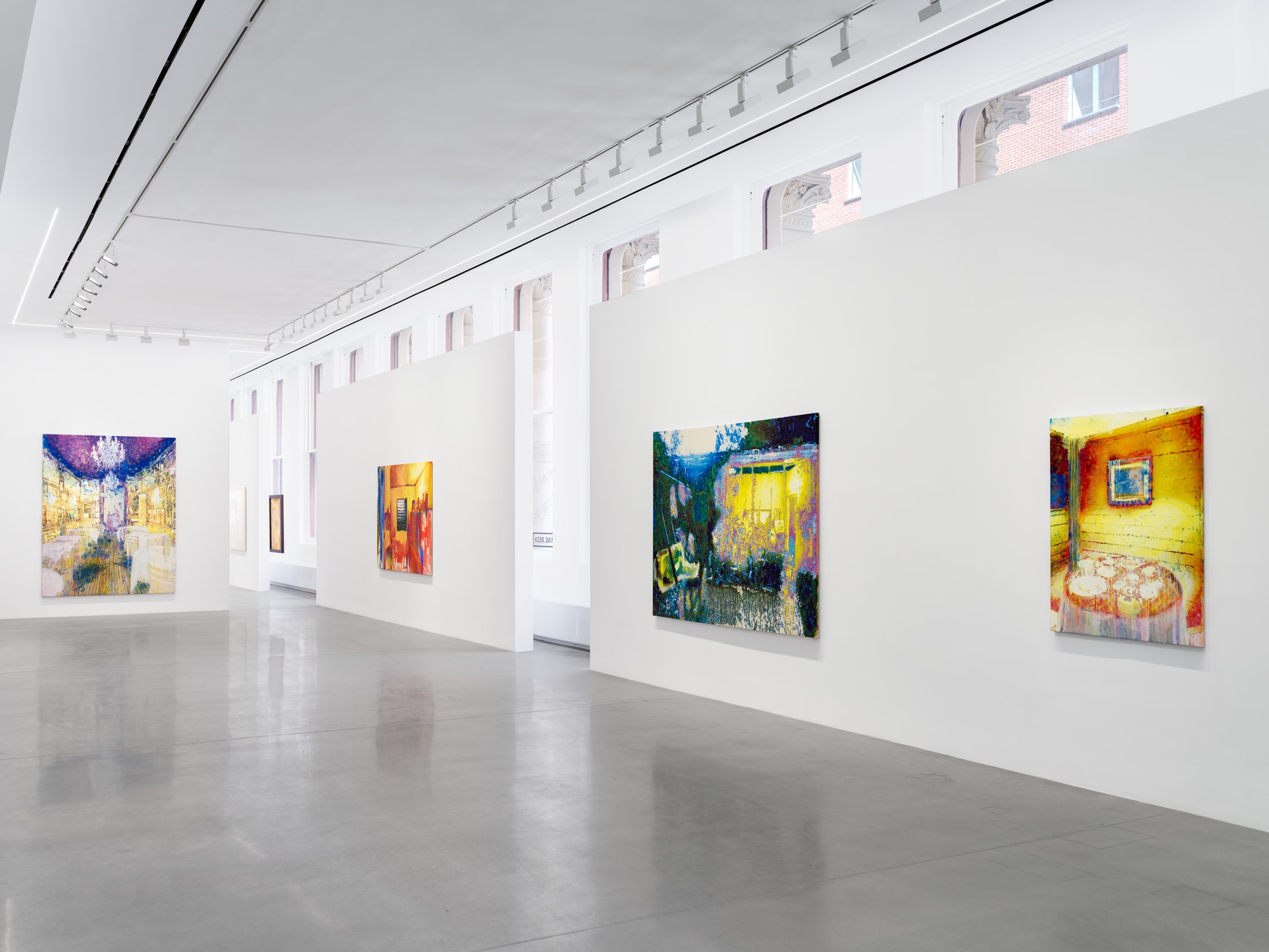
ALMINE RECH:
UPPER EAST SIDE
A few years before the Tribeca project, in 2017, DBA designed Almine Rech’s first-ever U.S. location, in the Upper East Side, including collaborating on site selection and acquisition. The 2,700-square-foot space, located on the second floor of a 1928 Art Deco corner building, features a generous daylit reception area with a custom-fabricated white desk and bookshelves, flanked by two exhibition spaces: one larger, and one more intimate with both based on the geometry of the golden section.
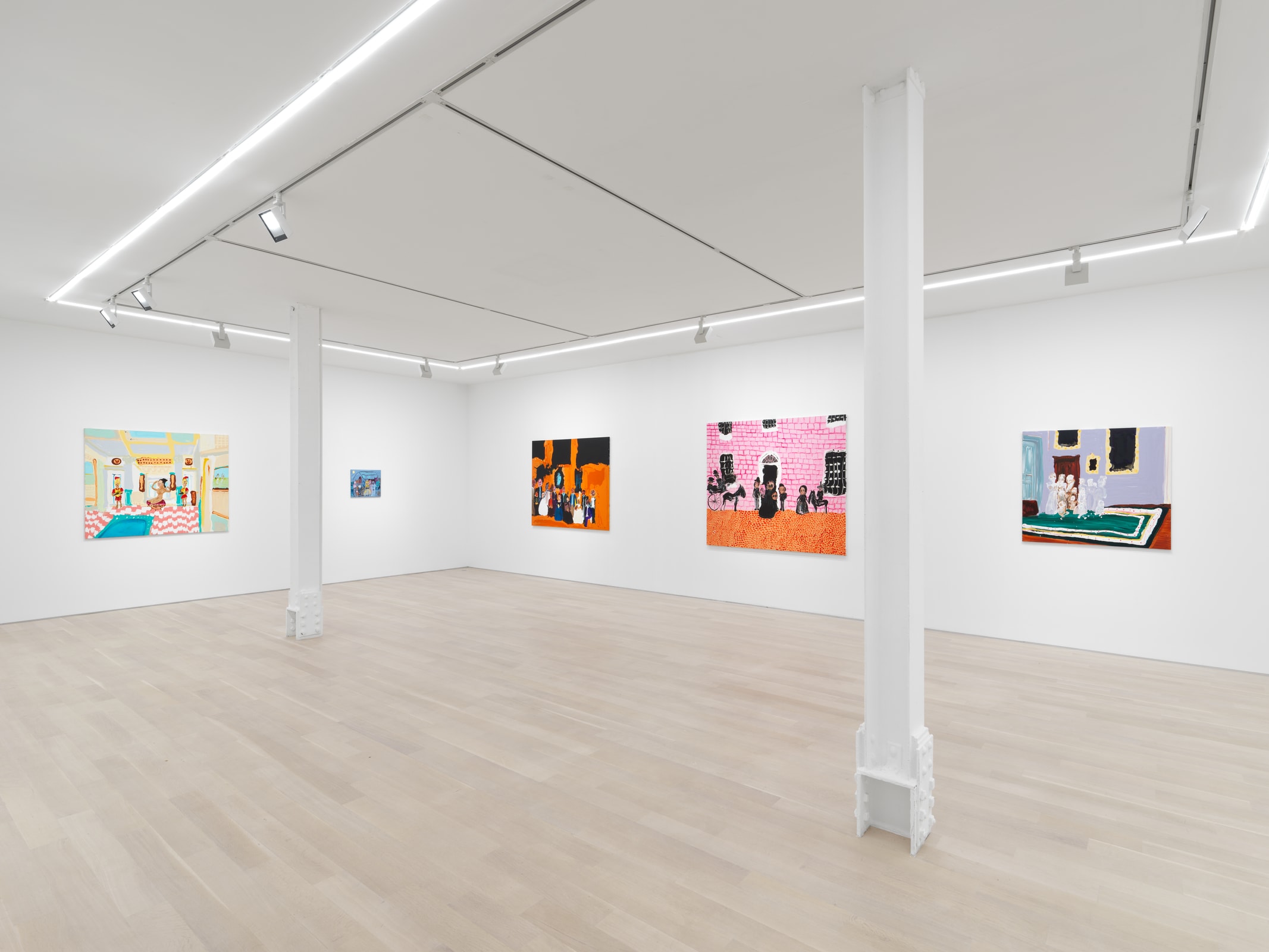
In an art gallery, precise and adaptable lighting is paramount. At the Upper East Side space, DBA designed the lighting — combining museum track Ketra spotlights with perfect optics for evenly washing walls and seamless Feelux LED strips with diffuse unfocused ambient light. These two contrasting light sources were deployed in concentric rings for absolute flexibility in lighting arrangements.
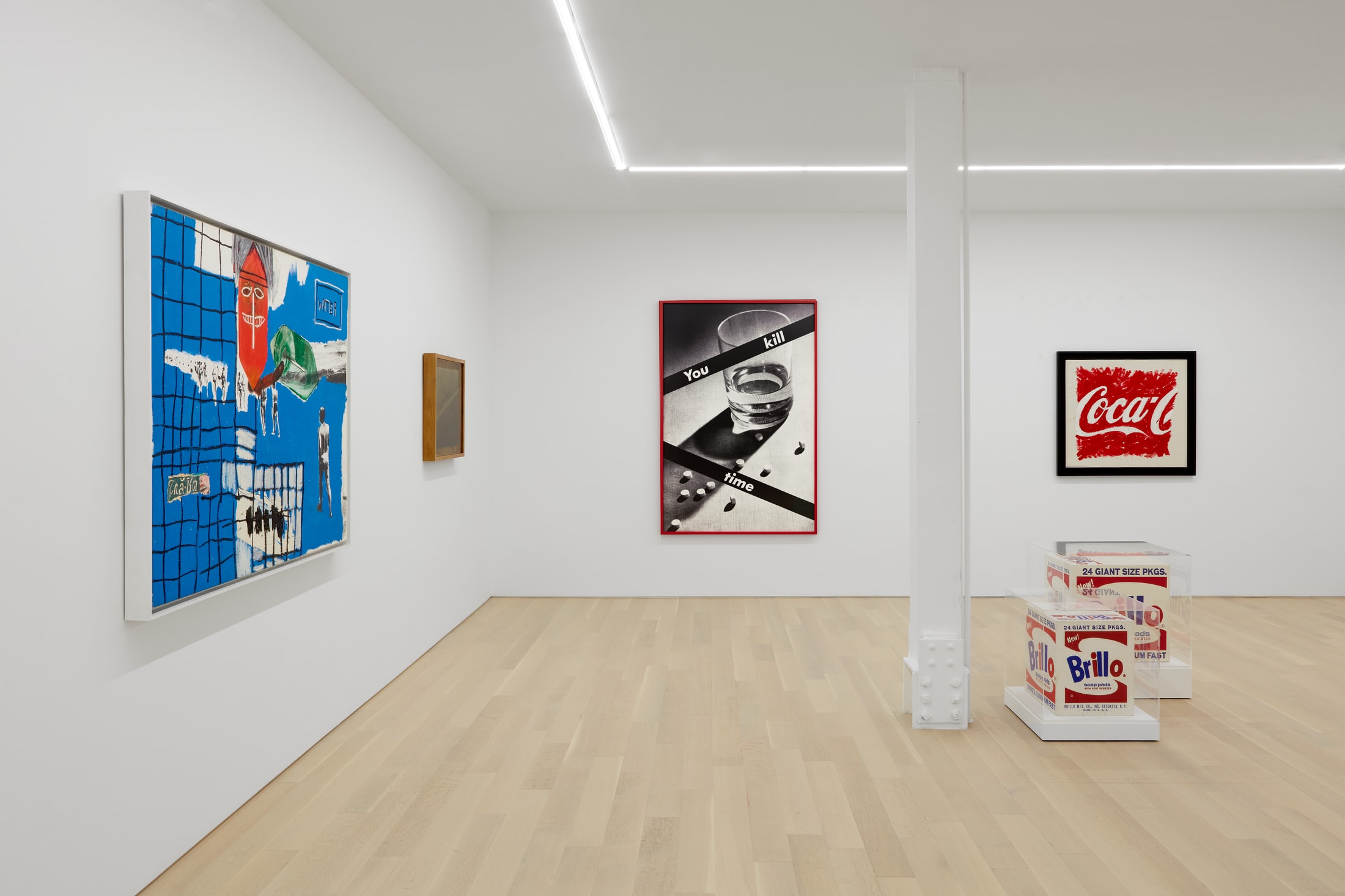
“”
DBA’s renovation created a completely new floor plan and introduced materials that all looked harmonious. In the end it was a new and elegant place to show art.
ALMINE RECH RUIZ-PICASSO
|
OWNER, ALMINE RECH
