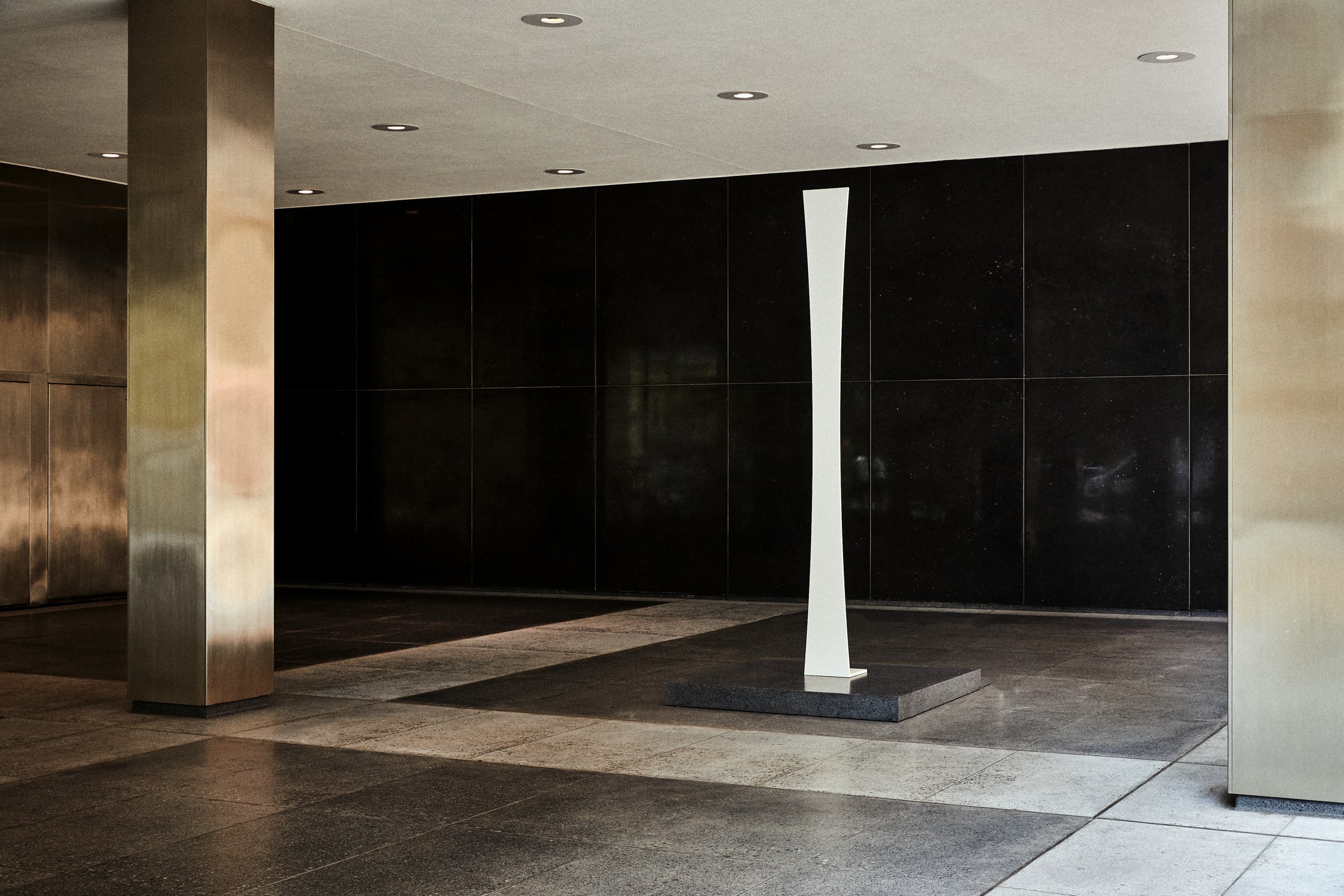ELLSWORTH KELLY SCULPTURES,
LEVER HOUSE
MIDTOWN, 2023
Commercial
CLIENT
BROOKFIELD PROPERTIES
STRUCTURAL ENGINEER
GILSANZ, MURRAY, STEFICEK
LENDING INSTITUTION
ELLSWORTH KELLY FOUNDATION
ART CONSULTANT
FINE ART CONCEPTS
CONTRACTOR
PAVARINI MCGOVERN
TERRAZZO SUB-CONTRACTOR
ZONCA TILE & MOSAIC
PHOTOGRAPHY
CHRISTIAN HARDER
TIMOTHY SCHENCK
TIMOTHY SCHENCK
With the success of the Casa Lever project, DBA was asked back by the client to design pedestals and support systems for the installation of five Ellsworth Kelly sculptures in the plaza and lobby of the modernist skyscraper Lever House. Working closely with the Ellsworth Kelly Foundation, DBA designed minimalist, optimally placed and securely anchored bases for the works. Alterations were also made to existing floating vitrines in the lobby for small pieces.
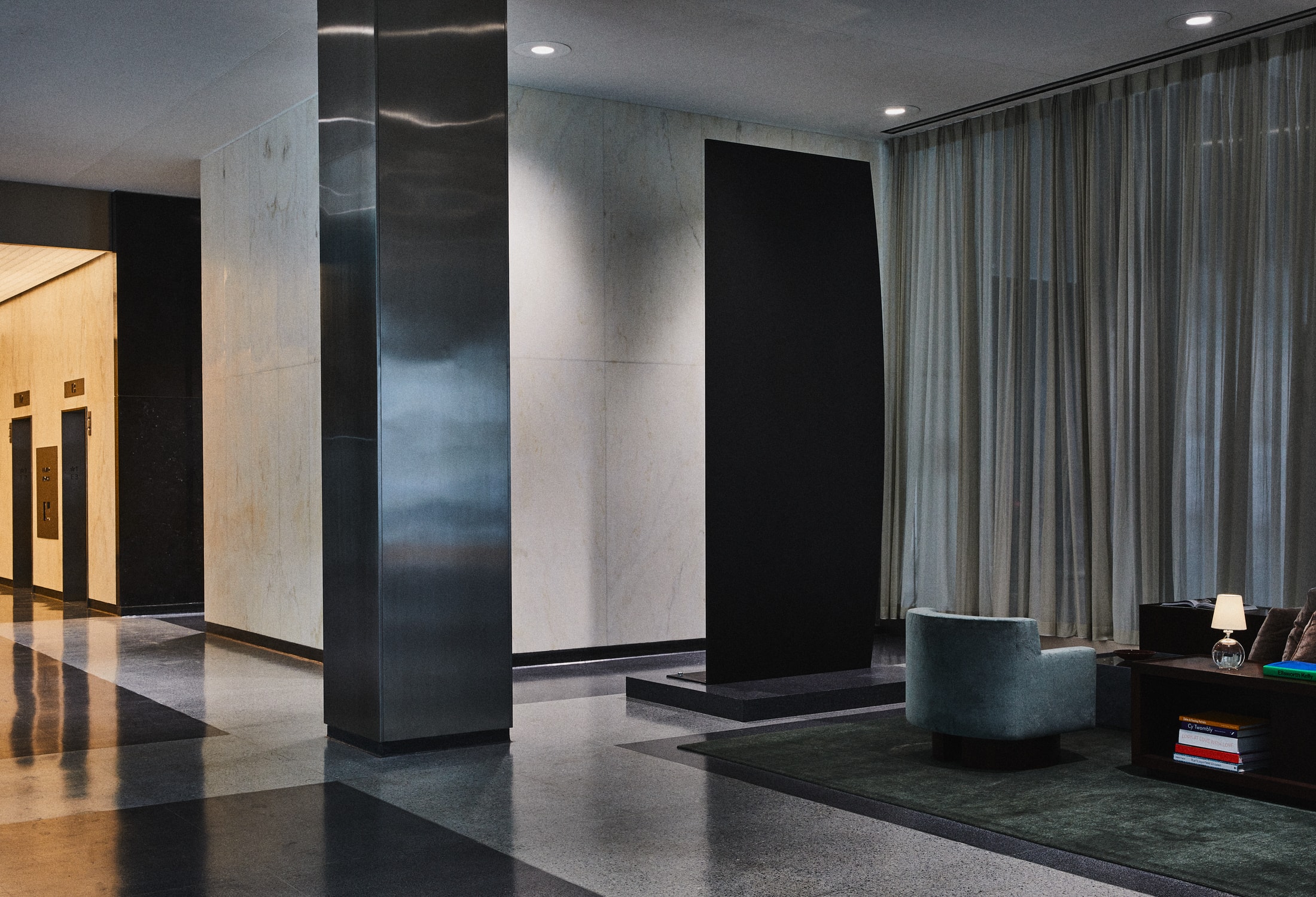
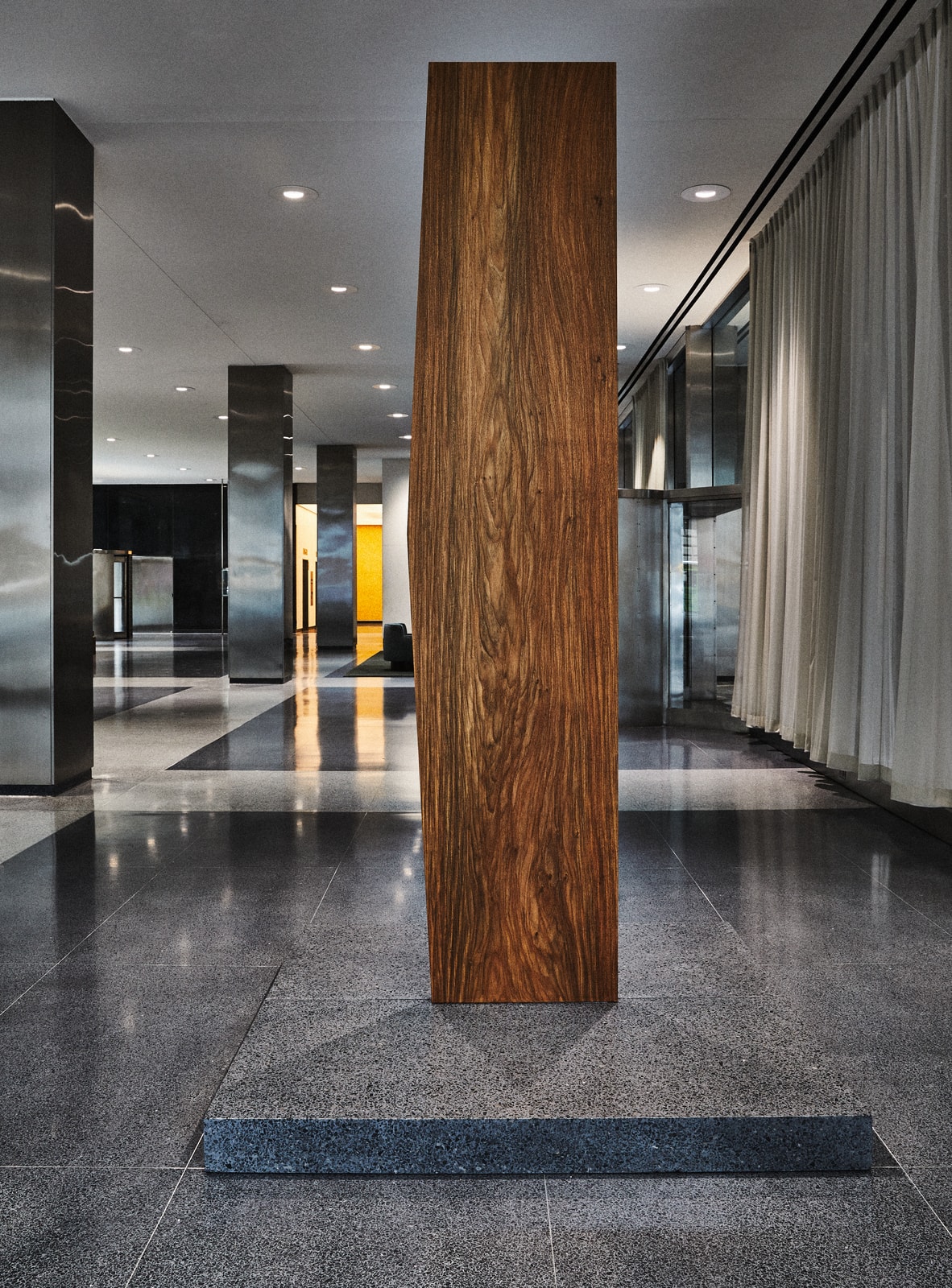
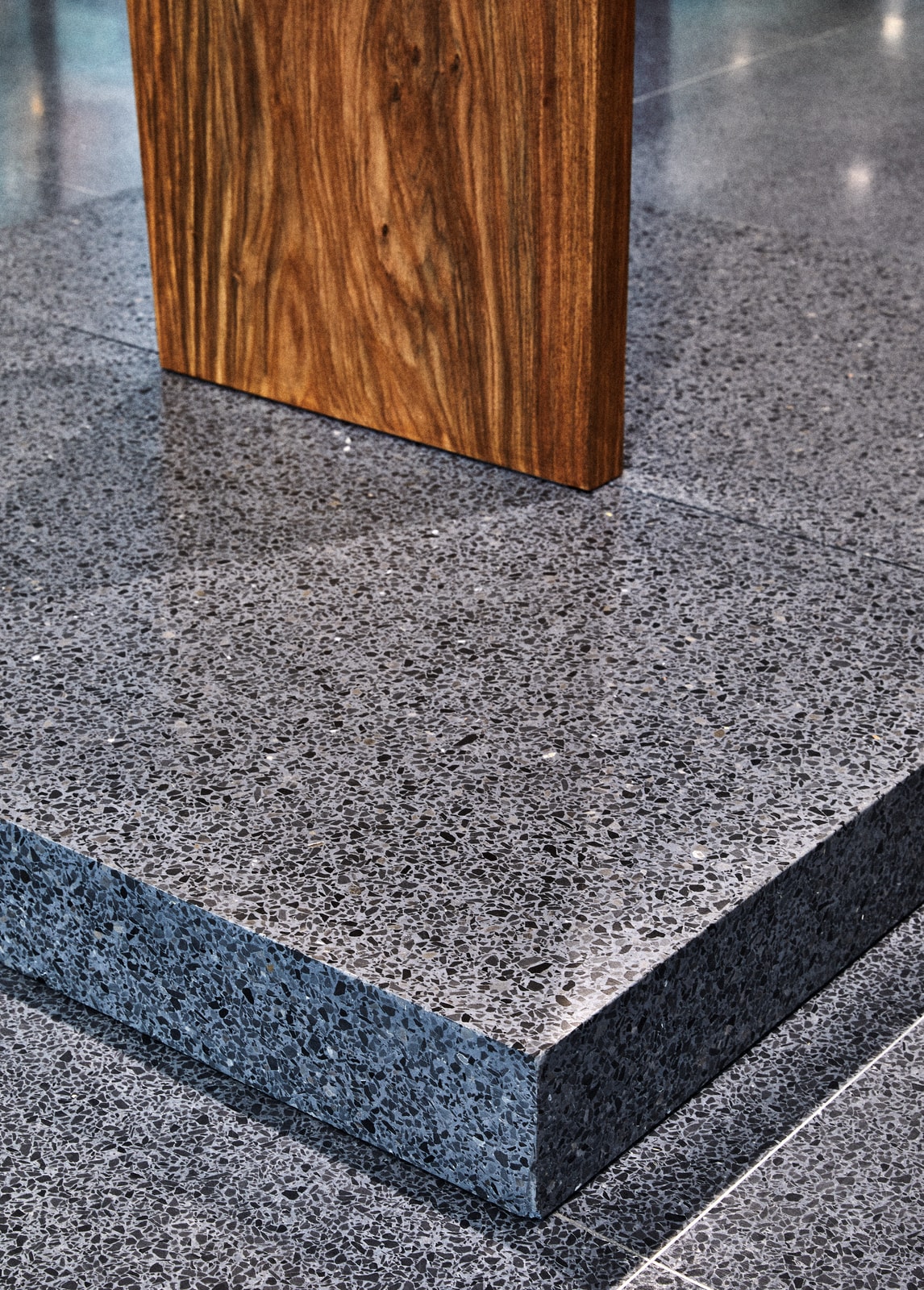
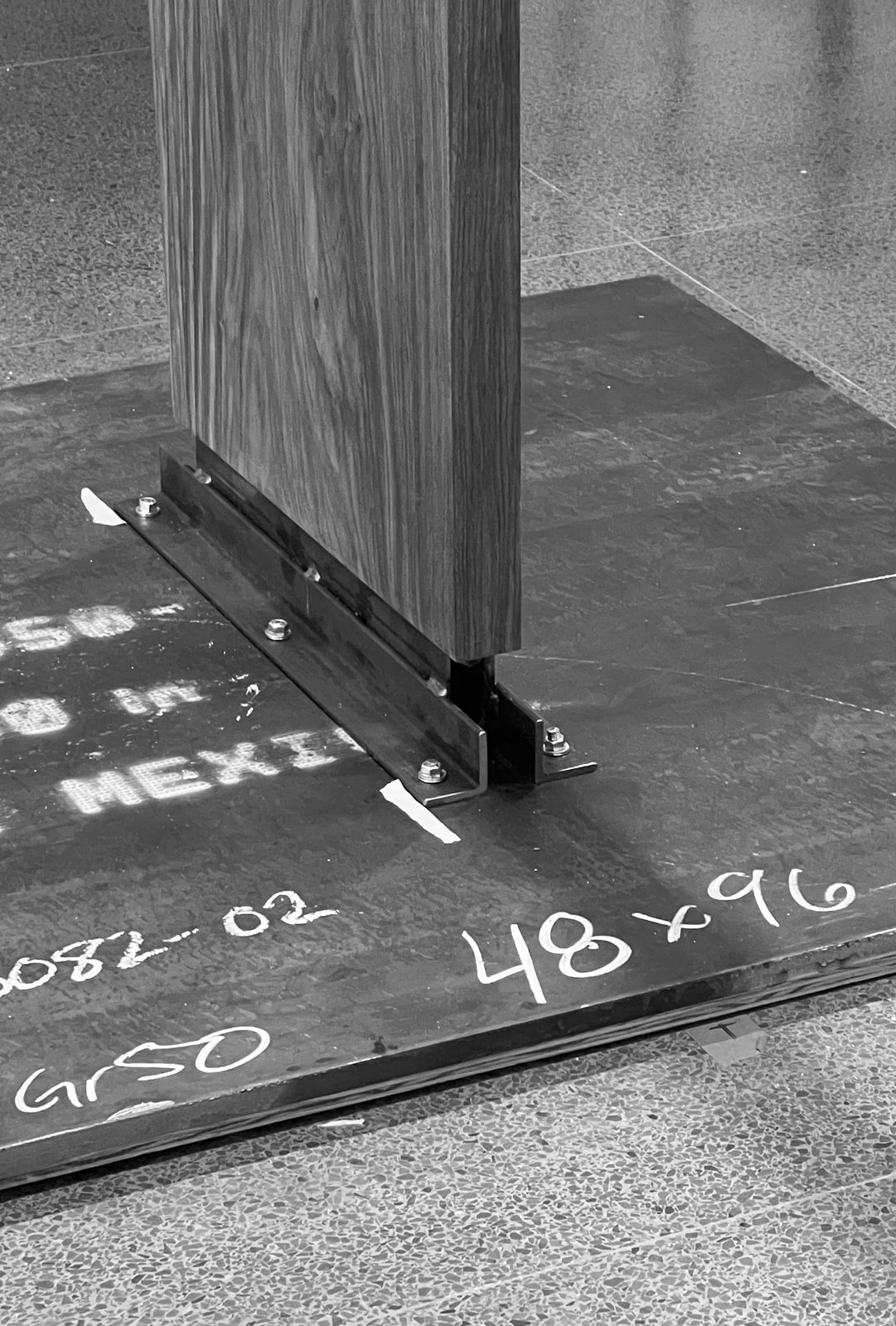
AFTER
|
BEFORE
Within the historic landmark context and due to the temporary nature of the exhibition, no permanent anchoring to the ground could be made. DBA’s solution was to self-ballast the sculptures by attaching them to steel plates placed on the floor. The pedestals conceal an intricate ballet of steel plates, stainless steel, bolts, rubber and custom connections. A variety of loading conditions — from a sculpture weighing over 4000 pounds to a 10-foot-tall totem — demanded bespoke and precise designs to ensure stability.
Within the historic landmark context and due to the temporary nature of the exhibition, no permanent anchoring to the ground could be made. DBA’s solution was to self-ballast the sculptures by attaching them to steel plates placed on the floor. The pedestals conceal an intricate ballet of steel plates, stainless steel, bolts, rubber and custom connections. A variety of loading conditions — from a sculpture weighing over 4000 pounds to a 10-foot-tall totem — demanded bespoke and precise designs to ensure stability.
“”
It was remarkable how refined every subtle move and decision became. Nothing was left to chance.
DAVID BUCOVY
|
PRINCIPAL, DBA
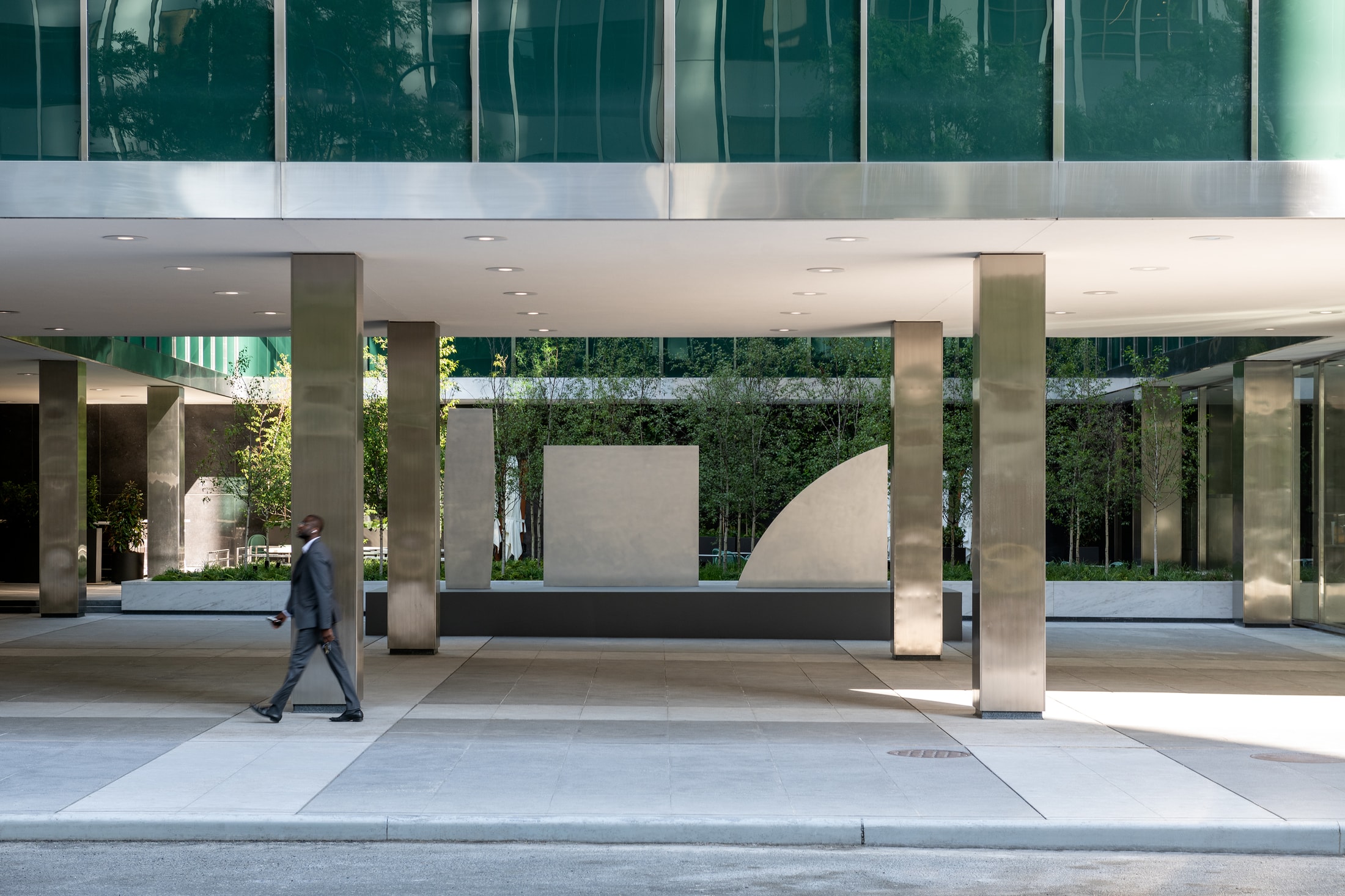
Materials of the minimalist pedestals respond both to the artworks and the context of the modernist building. The pedestal for the large group of three sculptures was made from cast-in-situ concrete coated with a smooth Portland cement stucco and waterproof color coating. Four smaller pedestals were constructed from a combination of pre-cast and cast-in-situ terrazzo, with colors that coordinate with the recently restored terrazzo in the building lobby.
